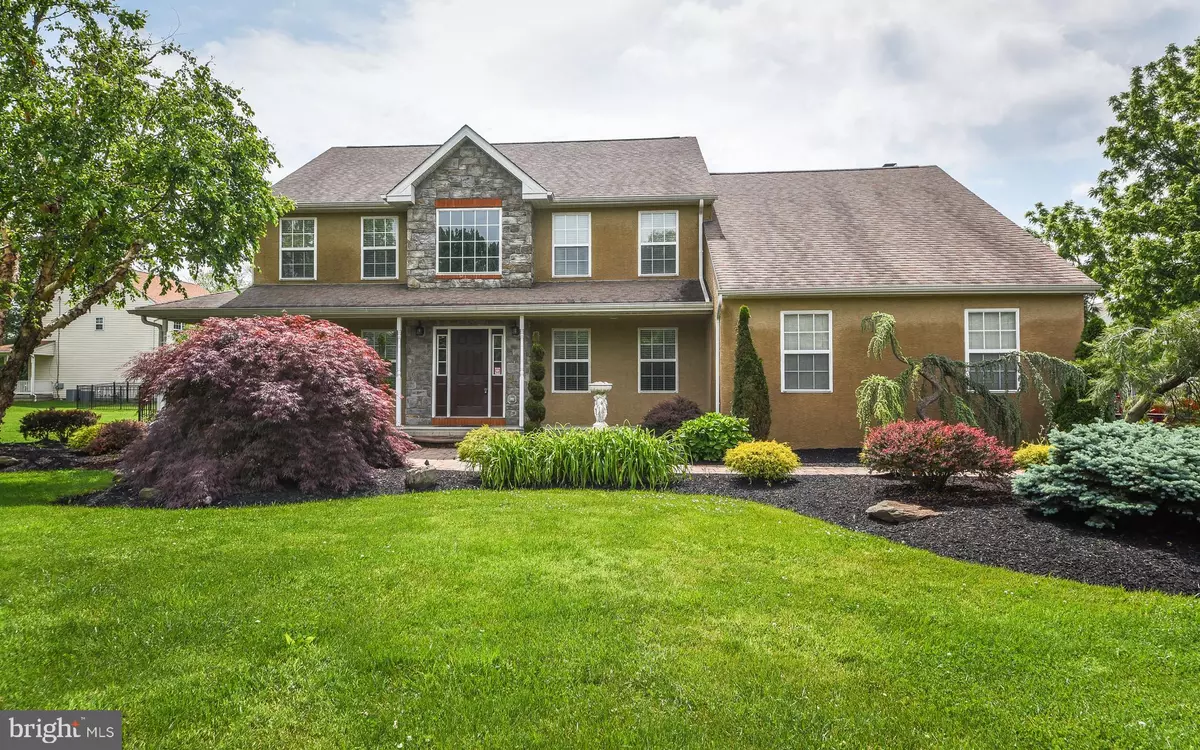$499,900
$499,900
For more information regarding the value of a property, please contact us for a free consultation.
1291 JACKSONVILLE RD Warminster, PA 18974
4 Beds
3 Baths
2,802 SqFt
Key Details
Sold Price $499,900
Property Type Single Family Home
Sub Type Detached
Listing Status Sold
Purchase Type For Sale
Square Footage 2,802 sqft
Price per Sqft $178
Subdivision Woodlands
MLS Listing ID PABU470068
Sold Date 09/09/19
Style Other
Bedrooms 4
Full Baths 2
Half Baths 1
HOA Y/N N
Abv Grd Liv Area 2,802
Originating Board BRIGHT
Year Built 2004
Annual Tax Amount $7,674
Tax Year 2018
Lot Size 0.471 Acres
Acres 0.47
Lot Dimensions 100.00 x 201.00
Property Description
Move right into this four bedroom, two and a half bath home located in Warminster. This beautiful 2 story colonial welcomes you with pristine landscaping and a wraparound porch. Inside, a two-story foyer filled with natural light and tile floors greet you. Behind double doors you'll find a versatile space that is currently being used as an office. Across the hall sits the formal entertaining areas. Both the living & dining room feature neutral decor, hardwood flooring, and beautiful crown molding with chair rail. The open concept eat-kitchen includes tile floors, tile backsplash, updated stainless steel appliances, and garbage disposal. Right off the kitchen sits the sunken family room with such upgrades as hardwood flooring, ceiling fans, vaulted ceilings and a wood burning fireplace. Sliding glass doors take you to the fenced in backyard complete with a patio area, wood burning pizza oven, and a shed for extra storage. A powder room, laundry room, and inside access to a 3 car garage complete this level. Upstairs is home to three nicely-sized bedrooms plus the master suite. The master bedroom features hardwood floors, vaulted ceilings, large walk-in closet, and a master bath complete with tile flooring, dual vanity, glass enclosed shower stall, and a jetted Jacuzzi tub. The remaining three bedrooms, all with hardwood flooring, share a beautifully updated hall bath with new fixtures and subway tiling. As if there wasn't enough space on the first 2 floors, this home also offers a finished basement with a workout area, playroom space, and an additional living area with hardwood floors. Hot water heater, air conditioning unit, and heater are all new as of February 2019. Don't miss your opportunity to make this stunning home yours!
Location
State PA
County Bucks
Area Warminster Twp (10149)
Zoning R1
Rooms
Other Rooms Living Room, Dining Room, Primary Bedroom, Bedroom 2, Bedroom 3, Kitchen, Family Room, Bedroom 1, Office
Basement Full, Fully Finished
Interior
Interior Features Carpet, Ceiling Fan(s), Chair Railings, Crown Moldings, Dining Area, Entry Level Bedroom, Family Room Off Kitchen, Kitchen - Eat-In, Primary Bath(s), Stall Shower, Walk-in Closet(s), Wood Floors
Hot Water Propane
Heating Forced Air
Cooling Central A/C
Flooring Tile/Brick, Hardwood, Fully Carpeted
Fireplaces Number 1
Fireplaces Type Wood
Equipment Built-In Microwave, Oven - Self Cleaning
Fireplace Y
Appliance Built-In Microwave, Oven - Self Cleaning
Heat Source Propane - Leased
Laundry Main Floor
Exterior
Exterior Feature Patio(s)
Garage Inside Access
Garage Spaces 3.0
Fence Fully
Waterfront N
Water Access N
Roof Type Shingle,Pitched
Accessibility None
Porch Patio(s)
Parking Type Attached Garage
Attached Garage 3
Total Parking Spaces 3
Garage Y
Building
Story 2
Sewer Public Sewer
Water Public
Architectural Style Other
Level or Stories 2
Additional Building Above Grade, Below Grade
Structure Type 9'+ Ceilings,Dry Wall
New Construction N
Schools
Elementary Schools Willow Dale
High Schools William Tennent
School District Centennial
Others
Senior Community No
Tax ID 49-022-027-001
Ownership Fee Simple
SqFt Source Assessor
Acceptable Financing Cash, Conventional, VA
Listing Terms Cash, Conventional, VA
Financing Cash,Conventional,VA
Special Listing Condition Standard
Read Less
Want to know what your home might be worth? Contact us for a FREE valuation!

Our team is ready to help you sell your home for the highest possible price ASAP

Bought with Matthew Marino • Keller Williams Real Estate-Montgomeryville

GET MORE INFORMATION





