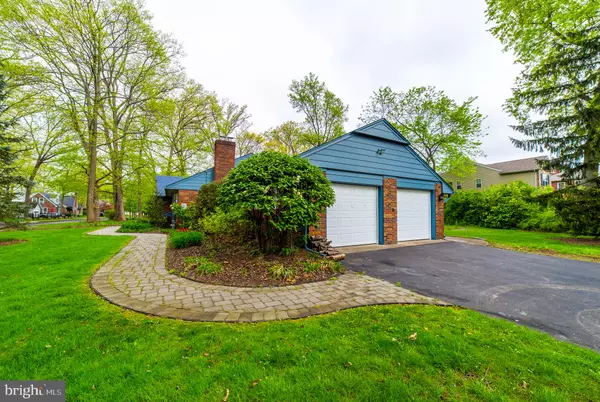$330,000
$325,000
1.5%For more information regarding the value of a property, please contact us for a free consultation.
521 FOREST AVE Lansdale, PA 19446
3 Beds
2 Baths
2,015 SqFt
Key Details
Sold Price $330,000
Property Type Single Family Home
Sub Type Detached
Listing Status Sold
Purchase Type For Sale
Square Footage 2,015 sqft
Price per Sqft $163
Subdivision Forest Park
MLS Listing ID PAMC606814
Sold Date 05/30/19
Style Ranch/Rambler
Bedrooms 3
Full Baths 2
HOA Y/N N
Abv Grd Liv Area 2,015
Originating Board BRIGHT
Year Built 1956
Annual Tax Amount $5,898
Tax Year 2018
Lot Size 0.605 Acres
Acres 0.61
Lot Dimensions 220.00 x 0.00
Property Description
This spacious rancher offers more than meets the eye! The mature landscaping and stone pavers lead you to the front door where you'll be greeted by parquet floors that flow through the majority of the home. You'll fall in love with the stunning floor-to-ceiling Bow window in the living room with a perfect view of the front yard. Keeping you cozy on cool nights, the wood burning fireplace warms up the spacious living room. With an easy transition to the dining room, entertaining family and friends will be a breeze. The cook in the family will love the artfully updated kitchen featuring a 5-burner stainless steel Viking stove, solid surface countertops, and soft close cabinets and drawers. Down the hall you'll find the generously sized master bedroom complete with an en suite bathroom. The master bathroom provides ample counter space as well as separation between the sink area and shower. Two additional bedrooms and a centrally located full bathroom complete the left side of the home. Bring your imagination for the bonus room off the dining room: whether you need an office, work-out room or craft room, this large space will allow. Upstairs the spacious attic features a roomy walk-in cedar closet and more storage than you would imagine, as does the full basement. Outside there's plenty of space for all your interests. Whether you want to tend to your garden, relax on the patio or bar-b-que and entertain friends, the yard can accommodate. On a quiet side street, yet close to the YMCA and Penndale Middle School, this location will certainly seal the deal!
Location
State PA
County Montgomery
Area Lansdale Boro (10611)
Zoning RA
Rooms
Other Rooms Living Room, Dining Room, Primary Bedroom, Bedroom 2, Bedroom 3, Kitchen, Basement, Foyer, Laundry, Attic, Bonus Room, Primary Bathroom, Full Bath
Basement Full, Sump Pump, Walkout Stairs, Workshop, Connecting Stairway
Main Level Bedrooms 3
Interior
Interior Features Attic, Breakfast Area, Built-Ins, Carpet, Cedar Closet(s), Ceiling Fan(s), Entry Level Bedroom, Kitchen - Eat-In, Primary Bath(s), Pantry, Stall Shower, Upgraded Countertops, Walk-in Closet(s), Wood Floors
Heating Central
Cooling Central A/C, Ceiling Fan(s)
Flooring Carpet, Ceramic Tile, Hardwood, Laminated, Vinyl
Fireplaces Number 1
Fireplaces Type Mantel(s), Equipment, Wood
Equipment Dishwasher, Disposal, Dryer - Front Loading, Dryer - Electric, Oven/Range - Electric, Range Hood, Stainless Steel Appliances, Washer - Front Loading, Refrigerator
Fireplace Y
Window Features Bay/Bow
Appliance Dishwasher, Disposal, Dryer - Front Loading, Dryer - Electric, Oven/Range - Electric, Range Hood, Stainless Steel Appliances, Washer - Front Loading, Refrigerator
Heat Source Natural Gas
Laundry Basement
Exterior
Garage Garage - Side Entry, Garage Door Opener, Inside Access
Garage Spaces 6.0
Waterfront N
Water Access N
Accessibility Grab Bars Mod, Level Entry - Main
Parking Type Attached Garage
Attached Garage 2
Total Parking Spaces 6
Garage Y
Building
Story 1
Sewer Public Sewer
Water Public
Architectural Style Ranch/Rambler
Level or Stories 1
Additional Building Above Grade, Below Grade
New Construction N
Schools
Elementary Schools Gwyn-Nor
Middle Schools Pennbrook
High Schools North Penn Senior
School District North Penn
Others
Senior Community No
Tax ID 11-00-07980-001
Ownership Fee Simple
SqFt Source Assessor
Acceptable Financing Cash, Conventional, FHA, VA
Listing Terms Cash, Conventional, FHA, VA
Financing Cash,Conventional,FHA,VA
Special Listing Condition Standard
Read Less
Want to know what your home might be worth? Contact us for a FREE valuation!

Our team is ready to help you sell your home for the highest possible price ASAP

Bought with Kay Pugh • Keller Williams Real Estate - Media

GET MORE INFORMATION





