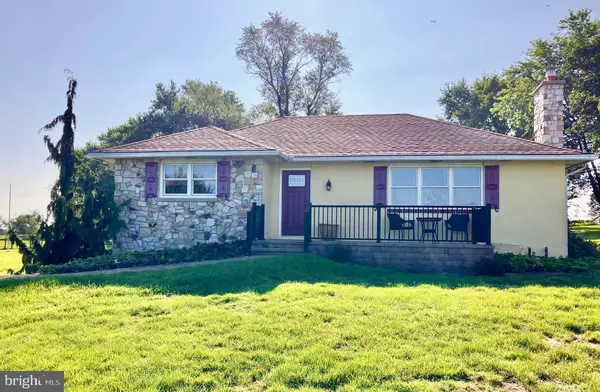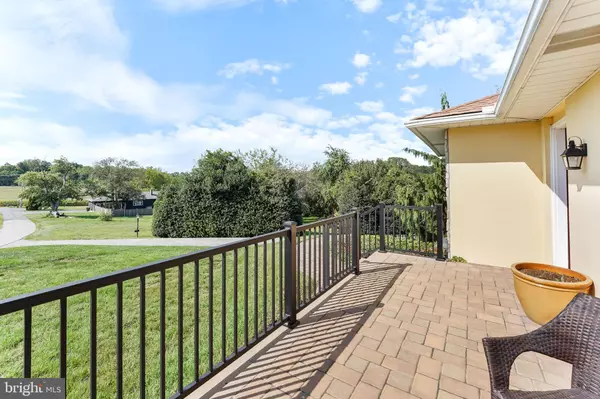$440,000
$425,000
3.5%For more information regarding the value of a property, please contact us for a free consultation.
609 HILLENDALE RD Avondale, PA 19311
3 Beds
2 Baths
1,741 SqFt
Key Details
Sold Price $440,000
Property Type Single Family Home
Sub Type Detached
Listing Status Sold
Purchase Type For Sale
Square Footage 1,741 sqft
Price per Sqft $252
Subdivision None Available
MLS Listing ID PACT2069846
Sold Date 10/31/24
Style Ranch/Rambler
Bedrooms 3
Full Baths 1
Half Baths 1
HOA Y/N N
Abv Grd Liv Area 1,491
Originating Board BRIGHT
Year Built 1961
Annual Tax Amount $5,058
Tax Year 2024
Lot Size 0.806 Acres
Acres 0.81
Lot Dimensions 0.00 x 0.00
Property Description
Welcome to 609 Hillendale Rd! Extremely well kept 3 BR/1.5 BA ranch style home in Kennett Schools! Situated on a desirable 0.81 acre lot with views all around. Many updates done in recents years including roof, water heater, boiler, central air, generator, bathroom, front and rear paver patios, driveway blacktop, electric panel, chimney liner, windows, kitchen counters, awning, fireplace insert, exterior doors, oil tank and much more! Septic has been pre-inspected by Brandywine Septic. Home features nice sized living room with fireplace, lots of windows and hardwood flooring. Large eat-in kitchen with built-in seating and kitchen island. Main floor also features 3 bedrooms (all with hardwood flooring) and an updated hall bath. In the rear of the home you will find the sunroom along with the laundry area, which leads to the rear patio. Moving downstairs you'll find a finished room with it's own powder room which could serve a multitude of uses and has it's own exterior entrance. Also in the lower level is a very clean unfinished area and access to the 1 car garage. This house has been well kept and is ready for you to make it your own! Make your appointment today!
Location
State PA
County Chester
Area New Garden Twp (10360)
Zoning RES
Rooms
Basement Full, Partially Finished, Daylight, Partial
Main Level Bedrooms 3
Interior
Hot Water Oil
Heating Hot Water
Cooling Central A/C
Flooring Solid Hardwood
Fireplaces Number 1
Fireplaces Type Gas/Propane
Fireplace Y
Heat Source Oil
Exterior
Garage Basement Garage
Garage Spaces 7.0
Waterfront N
Water Access N
Roof Type Architectural Shingle
Accessibility None
Parking Type Attached Garage, Driveway
Attached Garage 1
Total Parking Spaces 7
Garage Y
Building
Story 1
Foundation Block
Sewer On Site Septic
Water Well
Architectural Style Ranch/Rambler
Level or Stories 1
Additional Building Above Grade, Below Grade
New Construction N
Schools
School District Kennett Consolidated
Others
Senior Community No
Tax ID 60-04 -0011.0100
Ownership Fee Simple
SqFt Source Assessor
Acceptable Financing Cash, Conventional
Horse Property N
Listing Terms Cash, Conventional
Financing Cash,Conventional
Special Listing Condition Standard
Read Less
Want to know what your home might be worth? Contact us for a FREE valuation!

Our team is ready to help you sell your home for the highest possible price ASAP

Bought with Gary A Mercer Sr. • KW Greater West Chester

GET MORE INFORMATION





