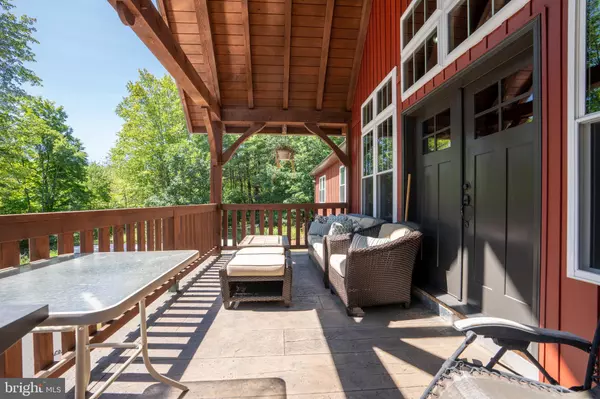$496,000
$495,000
0.2%For more information regarding the value of a property, please contact us for a free consultation.
841 ELIZABETH ST Coalport, PA 16627
3 Beds
3 Baths
2,680 SqFt
Key Details
Sold Price $496,000
Property Type Single Family Home
Sub Type Detached
Listing Status Sold
Purchase Type For Sale
Square Footage 2,680 sqft
Price per Sqft $185
Subdivision None Available
MLS Listing ID PACD2043280
Sold Date 11/21/23
Style Raised Ranch/Rambler
Bedrooms 3
Full Baths 2
Half Baths 1
HOA Y/N N
Abv Grd Liv Area 2,144
Originating Board BRIGHT
Year Built 2018
Annual Tax Amount $4,776
Tax Year 2023
Lot Size 49.930 Acres
Acres 49.93
Lot Dimensions 0.00 x 0.00
Property Description
Luxury meets rustic on this 50-acre property boasting a spacious home with hardwood floors, vaulted ceilings, and energy-efficient windows. The private sector of the home offers 3 bedrooms and 2.5 bathrooms, including a master suite with an oversized shower. Outside, enjoy the timber-framed porch, two double car garages, insulated tree stands, and a private playground. This meticulously crafted home is a peaceful, luxurious, and highly functional sanctuary awaiting your call for a private showing.
Location
State PA
County Clearfield
Area Beccaria Twp (158101)
Zoning NONE
Rooms
Other Rooms Dining Room, Primary Bedroom, Bedroom 2, Kitchen, Family Room, Bedroom 1, Laundry, Office, Bathroom 1, Primary Bathroom, Half Bath
Basement Daylight, Full, Front Entrance, Heated, Improved, Interior Access, Outside Entrance, Partially Finished, Poured Concrete, Space For Rooms, Walkout Level, Workshop, Other
Main Level Bedrooms 3
Interior
Interior Features Recessed Lighting, Floor Plan - Open, Water Treat System, Wood Floors, Efficiency
Hot Water Electric
Heating Energy Star Heating System, Heat Pump - Electric BackUp
Cooling Central A/C, Heat Pump(s)
Flooring Hardwood, Heated
Fireplaces Number 1
Fireplaces Type Fireplace - Glass Doors, Stone
Equipment Built-In Microwave, Energy Efficient Appliances, ENERGY STAR Dishwasher, ENERGY STAR Refrigerator, Water Conditioner - Owned, Water Heater - High-Efficiency
Furnishings No
Fireplace Y
Window Features ENERGY STAR Qualified,Triple Pane
Appliance Built-In Microwave, Energy Efficient Appliances, ENERGY STAR Dishwasher, ENERGY STAR Refrigerator, Water Conditioner - Owned, Water Heater - High-Efficiency
Heat Source Electric
Laundry Main Floor, Hookup
Exterior
Exterior Feature Balcony
Garage Additional Storage Area, Garage - Front Entry, Garage - Rear Entry
Garage Spaces 12.0
Waterfront N
Water Access N
View Trees/Woods
Roof Type Metal
Accessibility >84\" Garage Door, 36\"+ wide Halls
Porch Balcony
Parking Type Driveway, Attached Garage, Detached Garage, Other
Attached Garage 2
Total Parking Spaces 12
Garage Y
Building
Lot Description Hunting Available, Not In Development, Private, Rear Yard, Rural, Road Frontage, SideYard(s), Trees/Wooded, Backs to Trees
Story 1
Foundation Permanent, Concrete Perimeter
Sewer On Site Septic
Water Public
Architectural Style Raised Ranch/Rambler
Level or Stories 1
Additional Building Above Grade, Below Grade
Structure Type 9'+ Ceilings,High,Vaulted Ceilings,Wood Ceilings
New Construction N
Schools
School District Glendale
Others
Pets Allowed Y
Senior Community No
Tax ID 1010K1500000075
Ownership Fee Simple
SqFt Source Assessor
Acceptable Financing Cash, Conventional, PHFA, USDA, VA, FHA
Listing Terms Cash, Conventional, PHFA, USDA, VA, FHA
Financing Cash,Conventional,PHFA,USDA,VA,FHA
Special Listing Condition Standard
Pets Description No Pet Restrictions
Read Less
Want to know what your home might be worth? Contact us for a FREE valuation!

Our team is ready to help you sell your home for the highest possible price ASAP

Bought with Non Member • Non Subscribing Office

GET MORE INFORMATION





