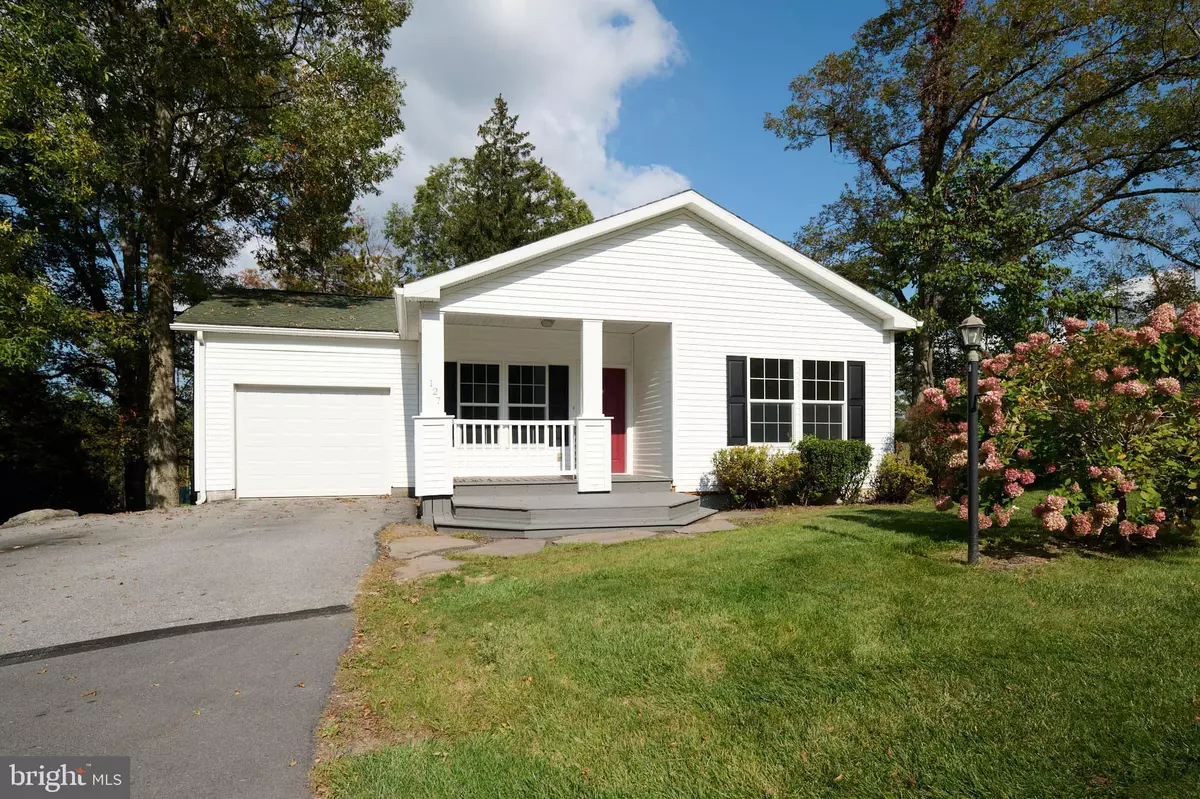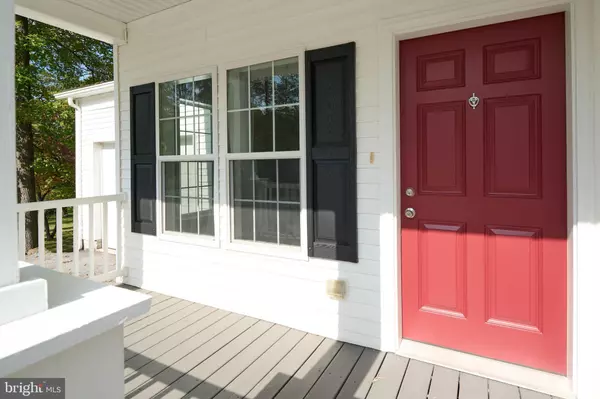$291,000
$289,000
0.7%For more information regarding the value of a property, please contact us for a free consultation.
127 TIMBERWOOD TRL Centre Hall, PA 16828
3 Beds
2 Baths
1,394 SqFt
Key Details
Sold Price $291,000
Property Type Condo
Sub Type Condo/Co-op
Listing Status Sold
Purchase Type For Sale
Square Footage 1,394 sqft
Price per Sqft $208
Subdivision Nittany Grove
MLS Listing ID PACE2507426
Sold Date 10/13/23
Style Ranch/Rambler
Bedrooms 3
Full Baths 2
Condo Fees $300/mo
HOA Y/N N
Abv Grd Liv Area 1,394
Originating Board BRIGHT
Year Built 2009
Annual Tax Amount $3,219
Tax Year 2023
Property Description
Home Looking for Owner - This ranch home in Nittany Grove is nestled among the trees in a peaceful setting that makes morning coffee on the large covered back porch a dream! That deck and the sizable front porch have recently been painted along with the interior, which also sports brand new carpeting in the great room and bedrooms. The 9ft ceilings and abundance of natural light in this house make it feel big and bright. The stone fireplace in the great room is ideal for cozying up in the winter, and just around the corner you'll be wowed by the massive kitchen with large island and endless storage in the solid wood cabinetry. Stainless steel appliances The owner's suite has an attached bathroom with tub shower and new vanity. Back the hall, you'll find 2 additional bedrooms and another full bathroom. All of this can be found just 10 mins from Beaver Stadium and PSU's campus and in State College School District!
Location
State PA
County Centre
Area Harris Twp (16425)
Zoning F
Rooms
Other Rooms Primary Bedroom, Bedroom 2, Bedroom 3, Kitchen, Family Room, Laundry, Primary Bathroom, Full Bath
Main Level Bedrooms 3
Interior
Interior Features Combination Kitchen/Dining, Kitchen - Eat-In, Kitchen - Island, Pantry
Hot Water Electric
Heating Heat Pump(s)
Cooling Central A/C
Flooring Carpet, Vinyl
Fireplaces Number 1
Fireplaces Type Stone, Gas/Propane, Corner
Equipment Built-In Microwave, Dishwasher, Energy Efficient Appliances, Oven/Range - Electric, Refrigerator, Washer/Dryer Hookups Only
Furnishings No
Fireplace Y
Window Features Energy Efficient
Appliance Built-In Microwave, Dishwasher, Energy Efficient Appliances, Oven/Range - Electric, Refrigerator, Washer/Dryer Hookups Only
Heat Source Oil
Laundry Hookup, Main Floor
Exterior
Garage Garage - Front Entry
Garage Spaces 3.0
Amenities Available Common Grounds
Waterfront N
Water Access N
Roof Type Shingle
Street Surface Paved
Accessibility None
Road Frontage Private
Parking Type Attached Garage, Driveway
Attached Garage 1
Total Parking Spaces 3
Garage Y
Building
Lot Description Adjoins - Open Space
Story 1
Foundation Crawl Space
Sewer Private Sewer
Water Community
Architectural Style Ranch/Rambler
Level or Stories 1
Additional Building Above Grade, Below Grade
Structure Type 9'+ Ceilings
New Construction N
Schools
Elementary Schools Mount Nittany
Middle Schools Mount Nittany
High Schools State College Area
School District State College Area
Others
Pets Allowed Y
HOA Fee Include Common Area Maintenance,Lawn Maintenance,Trash,Sewer,Water
Senior Community No
Tax ID 25-005-,014A,0127-
Ownership Condominium
Acceptable Financing Cash, Bank Portfolio, FHA, USDA
Horse Property N
Listing Terms Cash, Bank Portfolio, FHA, USDA
Financing Cash,Bank Portfolio,FHA,USDA
Special Listing Condition Standard
Pets Description Cats OK, Dogs OK
Read Less
Want to know what your home might be worth? Contact us for a FREE valuation!

Our team is ready to help you sell your home for the highest possible price ASAP

Bought with Phil Williams • RE/MAX Centre Realty

GET MORE INFORMATION





