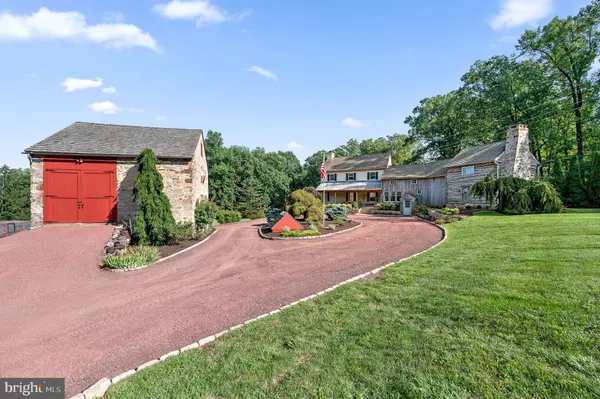$949,000
$949,000
For more information regarding the value of a property, please contact us for a free consultation.
45 SPRING VALLEY RD Malvern, PA 19355
4 Beds
4 Baths
4,457 SqFt
Key Details
Sold Price $949,000
Property Type Single Family Home
Sub Type Detached
Listing Status Sold
Purchase Type For Sale
Square Footage 4,457 sqft
Price per Sqft $212
Subdivision Singing Woods
MLS Listing ID PACT2006400
Sold Date 01/25/22
Style Farmhouse/National Folk
Bedrooms 4
Full Baths 3
Half Baths 1
HOA Y/N N
Abv Grd Liv Area 4,457
Originating Board BRIGHT
Year Built 1828
Annual Tax Amount $9,049
Tax Year 2021
Lot Size 5.000 Acres
Acres 5.0
Lot Dimensions 0.00 x 0.00
Property Description
Welcome to Hopper House! A circa 1827 restored log cabin with an extensive addition retains the original character while providing luxury amenities that the modern buyer desires today. Chester County charm and history is beautifully poised on 5 picturesque acres in the top-rated Great Valley School District. This 4 Bedroom, 3.5 Bathroom home with a fantastic stone Bank Barn is ready to be cherished by its next fortunate owners. The first floor includes a Great Room with fireplace and 10-foot ceilings that opens to a Gourmet Kitchen with white cabinetry, a center island, Breakfast area and access to the exterior stone patio. Your friends and family will enjoy the authentic Tavern Room with copper top bar and pressed tin ceiling which is ideal for entertaining. Adjacent to the tavern is a Dining Room with original beams and walk-in stone fireplace. A powder room with brick flooring and laundry room with convenient laundry chute complete the first floor. Upstairs you will find a Sitting Room/Landing, great for studying or just another place to gather. A home Office with sliding barn door is super convenient for remote working. 2 large Bedrooms with a Jack and Jill Bathroom are in the newer addition. The original section of the home offers 2 Bedrooms and a Full hall Bath. Additionally, there are stairs to a finished loft that serves as Bonus space or an extensive walk-in closet. A walkout Lower-Level features terrific finished recreation space, a full Bathroom, Mudroom and plenty of storage. The fabulous bank barn, built in 1860, is a real treat and offers numerous options for additional space as a gym, party barn or home office. A 1-car Garage is housed on the ground level of the barn with significant storage. Professionally landscaped with a fully fenced yard enhances the lush exterior. Enjoy the gorgeous countryside while being minutes to major arteries, corporate parks, terrific shopping, dining and recreation. This highly convenient location offers the best of both worlds. Schedule your tour today!
Location
State PA
County Chester
Area East Whiteland Twp (10342)
Zoning RESIDENTIAL
Rooms
Other Rooms Dining Room, Kitchen, Family Room, Foyer, Laundry, Office, Recreation Room, Bonus Room, Full Bath
Basement Daylight, Partial, Interior Access, Outside Entrance, Walkout Level
Interior
Interior Features Additional Stairway, Bar, Breakfast Area, Built-Ins, Dining Area, Exposed Beams, Family Room Off Kitchen, Kitchen - Eat-In, Kitchen - Gourmet, Kitchen - Island, Laundry Chute, Pantry, Stall Shower, Tub Shower, Upgraded Countertops, Wood Floors
Hot Water Natural Gas
Heating Other
Cooling Central A/C
Fireplaces Number 1
Heat Source Natural Gas
Laundry Main Floor
Exterior
Garage Other
Garage Spaces 9.0
Waterfront N
Water Access N
Accessibility None
Parking Type Detached Garage, Driveway
Total Parking Spaces 9
Garage Y
Building
Story 3
Foundation Other
Sewer On Site Septic
Water Well
Architectural Style Farmhouse/National Folk
Level or Stories 3
Additional Building Above Grade, Below Grade
New Construction N
Schools
School District Great Valley
Others
Senior Community No
Tax ID 42-03 -0058
Ownership Fee Simple
SqFt Source Assessor
Special Listing Condition Standard
Read Less
Want to know what your home might be worth? Contact us for a FREE valuation!

Our team is ready to help you sell your home for the highest possible price ASAP

Bought with Raeesah Kelly • Compass RE

GET MORE INFORMATION





