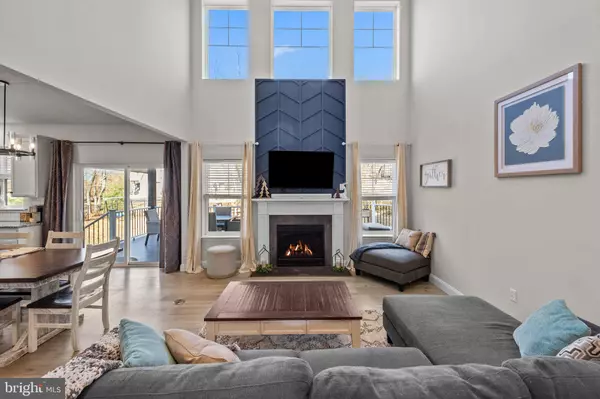
1004 BAYBERRY DR Pennsburg, PA 18073
5 Beds
4 Baths
4,542 SqFt
UPDATED:
11/13/2024 09:57 PM
Key Details
Property Type Single Family Home
Sub Type Detached
Listing Status Coming Soon
Purchase Type For Sale
Square Footage 4,542 sqft
Price per Sqft $173
Subdivision Bayberry Crossing
MLS Listing ID PAMC2122878
Style Colonial
Bedrooms 5
Full Baths 3
Half Baths 1
HOA Fees $300
HOA Y/N Y
Abv Grd Liv Area 3,365
Originating Board BRIGHT
Year Built 2020
Annual Tax Amount $10,065
Tax Year 2024
Lot Size 0.345 Acres
Acres 0.35
Lot Dimensions 25.00 x 0.00
Property Description
Location
State PA
County Montgomery
Area Pennsburg Boro (10615)
Zoning RESIDENTIAL
Rooms
Other Rooms Living Room, Dining Room, Primary Bedroom, Bedroom 2, Bedroom 4, Kitchen, Bedroom 1, Office, Recreation Room, Bathroom 3, Bonus Room
Basement Fully Finished, Sump Pump, Windows, Interior Access
Main Level Bedrooms 1
Interior
Interior Features Bathroom - Soaking Tub, Built-Ins, Ceiling Fan(s), Entry Level Bedroom, Floor Plan - Open, Kitchen - Island, Pantry
Hot Water Electric
Heating Central, Other
Cooling Central A/C
Fireplaces Number 3
Fireplaces Type Electric, Gas/Propane
Inclusions Deck table & chair set, Washer & Dryer (2nd floor), Primary bedroom, & living room tv mounts, Basement tv & wall mount
Equipment Built-In Microwave, Cooktop, Dishwasher, Disposal
Fireplace Y
Appliance Built-In Microwave, Cooktop, Dishwasher, Disposal
Heat Source Natural Gas
Laundry Upper Floor, Basement
Exterior
Exterior Feature Deck(s)
Fence Fully
Waterfront N
Water Access N
Accessibility None
Porch Deck(s)
Parking Type Driveway
Garage N
Building
Story 2
Foundation Other
Sewer Public Sewer
Water Public
Architectural Style Colonial
Level or Stories 2
Additional Building Above Grade, Below Grade
Structure Type 9'+ Ceilings
New Construction N
Schools
School District Upper Perkiomen
Others
Senior Community No
Tax ID 15-00-01663-218
Ownership Fee Simple
SqFt Source Assessor
Special Listing Condition Standard


GET MORE INFORMATION





