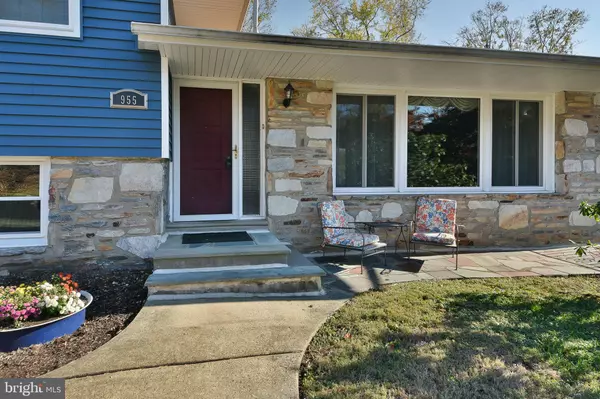
955 HENRIETTA AVE Huntingdon Valley, PA 19006
4 Beds
3 Baths
2,920 SqFt
OPEN HOUSE
Sat Nov 16, 11:00am - 1:00pm
UPDATED:
11/14/2024 01:22 PM
Key Details
Property Type Single Family Home
Sub Type Detached
Listing Status Coming Soon
Purchase Type For Sale
Square Footage 2,920 sqft
Price per Sqft $170
Subdivision Huntingdon Valley
MLS Listing ID PAMC2122420
Style Traditional,Split Level
Bedrooms 4
Full Baths 2
Half Baths 1
HOA Y/N N
Abv Grd Liv Area 2,620
Originating Board BRIGHT
Year Built 1958
Annual Tax Amount $8,066
Tax Year 2023
Lot Size 0.277 Acres
Acres 0.28
Lot Dimensions 72.00 x 0.00
Property Description
As you approach the home, you’ll be greeted by a well-maintained exterior with lovely curb appeal. The roof and gutters were completed in 2014 and the siding and windows were replaced in 2023 ensuring durability and peace of mind for years to come. Step inside to discover a bright and open living area, ideal for family gatherings and entertaining. The roomy kitchen offers plenty of counter space and storage, making meal preparation easy and enjoyable. The dining room offers direct access to the back deck through sliding doors and then out to the back yard.
The upper level boasts four generously sized bedrooms, providing ample space for relaxation and personal retreat. The primary suite includes an en-suite bathroom for added privacy. There is plenty of closet space throughout all rooms/property.
Additional highlights include a finished lower level area and an additional finished basement, perfect for a playroom, home office, or gym. Outside, the yard offers a charming space for outdoor activities and relaxation.
This home’s location in a family-friendly neighborhood is close to local amenities, schools, and parks. Lorimer park is super close for all of your outdoor activities. Great location for accessing route 95 or 309 very quickly. Don’t miss out, this home is awaiting your personal touch!
Location
State PA
County Montgomery
Area Abington Twp (10630)
Zoning RES
Rooms
Other Rooms Living Room, Dining Room, Primary Bedroom, Bedroom 2, Bedroom 3, Kitchen, Family Room, Bedroom 1, Other
Basement Full, Fully Finished
Interior
Interior Features Kitchen - Eat-In
Hot Water Natural Gas
Heating Baseboard - Electric
Cooling Central A/C
Flooring Carpet, Hardwood
Inclusions washer, dryer, refrigerator
Fireplace N
Heat Source Natural Gas, Electric
Laundry Basement
Exterior
Garage Built In, Garage - Front Entry, Inside Access
Garage Spaces 1.0
Waterfront N
Water Access N
Roof Type Shingle
Accessibility None
Parking Type Other, Attached Garage
Attached Garage 1
Total Parking Spaces 1
Garage Y
Building
Lot Description Front Yard, Rear Yard, SideYard(s)
Story 2
Foundation Concrete Perimeter
Sewer Public Sewer
Water Public
Architectural Style Traditional, Split Level
Level or Stories 2
Additional Building Above Grade, Below Grade
New Construction N
Schools
High Schools Abington
School District Abington
Others
Senior Community No
Tax ID 30-00-28212-009
Ownership Fee Simple
SqFt Source Assessor
Acceptable Financing Cash, Conventional, FHA, VA
Listing Terms Cash, Conventional, FHA, VA
Financing Cash,Conventional,FHA,VA
Special Listing Condition Standard


GET MORE INFORMATION





