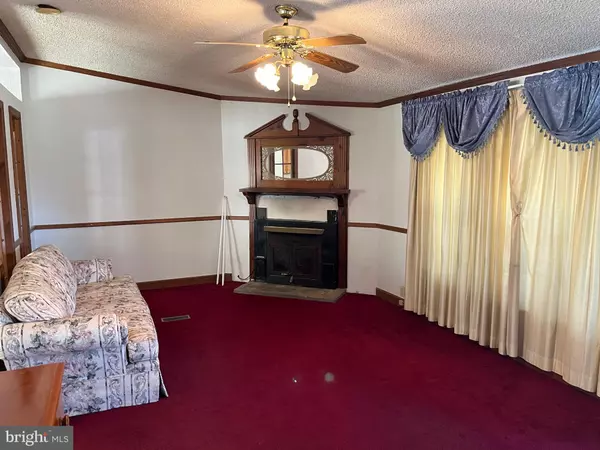
736 SHAWNA AVE York, PA 17402
3 Beds
2 Baths
1,352 SqFt
UPDATED:
11/12/2024 06:03 PM
Key Details
Property Type Manufactured Home
Sub Type Manufactured
Listing Status Active
Purchase Type For Sale
Square Footage 1,352 sqft
Price per Sqft $49
Subdivision Mill Creek Mhp
MLS Listing ID PAYK2071536
Style Ranch/Rambler
Bedrooms 3
Full Baths 2
HOA Fees $665/mo
HOA Y/N Y
Abv Grd Liv Area 1,352
Originating Board BRIGHT
Year Built 1990
Annual Tax Amount $992
Tax Year 2024
Property Description
Location
State PA
County York
Area York Twp (15254)
Zoning RES HIGH DENSITY
Rooms
Other Rooms Living Room, Dining Room, Bedroom 2, Bedroom 3, Kitchen, Bedroom 1, Bathroom 1, Bathroom 2
Main Level Bedrooms 3
Interior
Interior Features Bathroom - Soaking Tub
Hot Water Electric
Heating Forced Air
Cooling Central A/C
Flooring Carpet, Laminated, Vinyl
Fireplaces Number 1
Fireplaces Type Wood
Equipment Dryer - Electric, Microwave, Oven/Range - Electric, Refrigerator, Washer
Fireplace Y
Appliance Dryer - Electric, Microwave, Oven/Range - Electric, Refrigerator, Washer
Heat Source Natural Gas
Laundry Main Floor
Exterior
Exterior Feature Deck(s)
Garage Spaces 2.0
Utilities Available Cable TV Available
Waterfront N
Water Access N
Roof Type Asphalt,Shingle
Street Surface Black Top
Accessibility Ramp - Main Level
Porch Deck(s)
Road Frontage HOA
Parking Type Off Street
Total Parking Spaces 2
Garage N
Building
Story 1
Sewer Public Sewer
Water Public, Community
Architectural Style Ranch/Rambler
Level or Stories 1
Additional Building Above Grade, Below Grade
New Construction N
Schools
Middle Schools Dallastown Area
High Schools Dallastown Area
School District Dallastown Area
Others
Pets Allowed Y
HOA Fee Include Sewer,Trash,Water
Senior Community No
Tax ID 54-000-IJ-0050-E0-M0736
Ownership Other
Acceptable Financing Cash
Listing Terms Cash
Financing Cash
Special Listing Condition Standard
Pets Description Size/Weight Restriction


GET MORE INFORMATION





