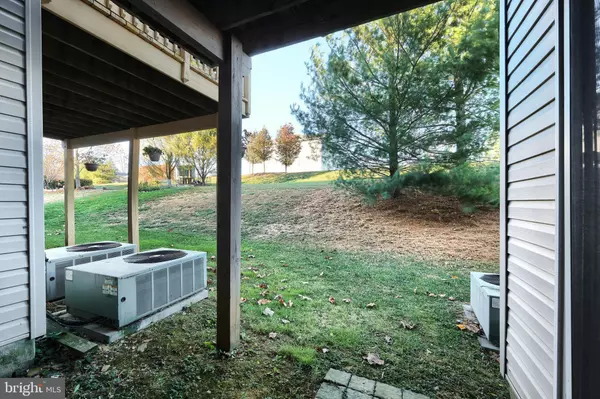
222 COUNTRY RIDGE DR Red Lion, PA 17356
4 Beds
3 Baths
1,980 SqFt
OPEN HOUSE
Sun Nov 17, 12:00pm - 2:00pm
UPDATED:
11/11/2024 08:10 PM
Key Details
Property Type Townhouse
Sub Type Interior Row/Townhouse
Listing Status Coming Soon
Purchase Type For Sale
Square Footage 1,980 sqft
Price per Sqft $121
Subdivision Biscayne Woods
MLS Listing ID PAYK2071888
Style Other
Bedrooms 4
Full Baths 2
Half Baths 1
HOA Fees $120/ann
HOA Y/N Y
Abv Grd Liv Area 1,480
Originating Board BRIGHT
Year Built 2006
Annual Tax Amount $4,294
Tax Year 2017
Lot Size 3,049 Sqft
Acres 0.07
Property Description
The home has been professionally cleaned and is move-in ready, making it perfect for those looking for a low-maintenance lifestyle. The thoughtfully designed layout provides ample space for both everyday living and entertaining, with generous rooms and plenty of natural light throughout.
Enjoy the added benefit of a low-cost HOA and pet-friendly community, making this home a great choice for pet owners and those looking to keep their monthly expenses in check. Plus, a home warranty is included for added peace of mind.
With its ideal location, great amenities, and spacious design, this home is truly a must-see. Schedule your showing today!
Location
State PA
County York
Area York Twp (15254)
Zoning RESIDENTIAL
Rooms
Other Rooms Living Room, Dining Room, Kitchen
Basement Full, Poured Concrete, Walkout Level, Outside Entrance
Main Level Bedrooms 1
Interior
Interior Features Kitchen - Island, Kitchen - Eat-In, Formal/Separate Dining Room
Hot Water Natural Gas
Heating Forced Air
Cooling Central A/C
Inclusions Washer/Dryer, Oven, Refrigerator
Equipment Dishwasher, Built-In Microwave, Oven - Single
Fireplace N
Window Features Insulated
Appliance Dishwasher, Built-In Microwave, Oven - Single
Heat Source Natural Gas
Exterior
Exterior Feature Deck(s)
Garage Garage - Front Entry
Garage Spaces 1.0
Waterfront N
Water Access N
Roof Type Shingle,Asphalt
Accessibility None
Porch Deck(s)
Road Frontage Public, Boro/Township, City/County
Parking Type Attached Garage, Driveway
Attached Garage 1
Total Parking Spaces 1
Garage Y
Building
Lot Description Level, Cleared, Interior
Story 3
Foundation Slab
Sewer Public Sewer
Water Public
Architectural Style Other
Level or Stories 3
Additional Building Above Grade, Below Grade
New Construction N
Schools
High Schools Dallastown Area
School District Dallastown Area
Others
Pets Allowed Y
HOA Fee Include Other,Snow Removal
Senior Community No
Tax ID 54-000-61-0202-00-00000
Ownership Fee Simple
SqFt Source Estimated
Acceptable Financing FHA, Conventional, VA
Listing Terms FHA, Conventional, VA
Financing FHA,Conventional,VA
Special Listing Condition Standard
Pets Description Number Limit


GET MORE INFORMATION





