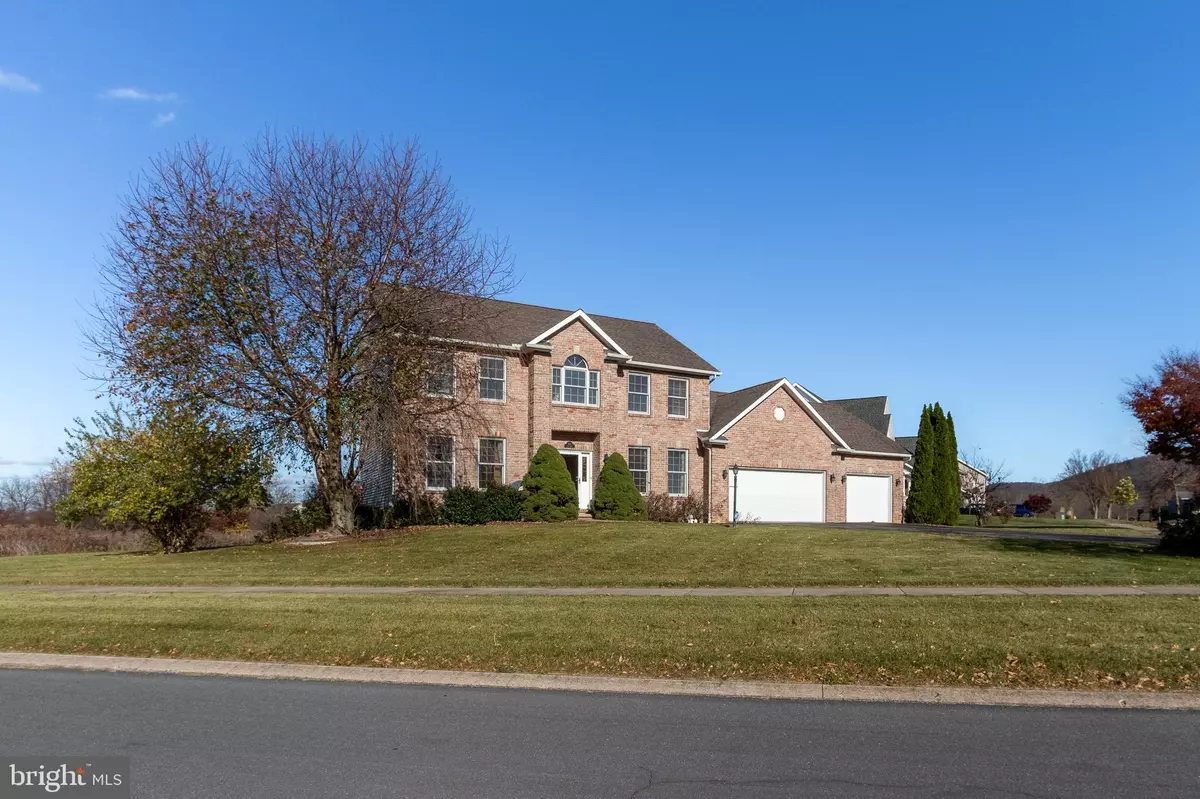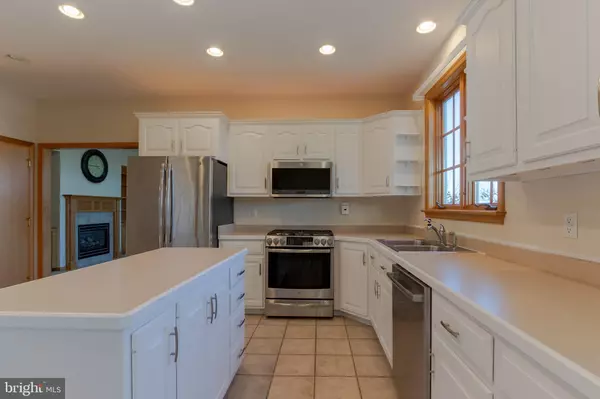
301 LOIS LN State College, PA 16801
5 Beds
4 Baths
3,355 SqFt
OPEN HOUSE
Sun Nov 17, 1:00pm - 3:00pm
UPDATED:
11/14/2024 03:10 PM
Key Details
Property Type Single Family Home
Sub Type Detached
Listing Status Active
Purchase Type For Sale
Square Footage 3,355 sqft
Price per Sqft $193
Subdivision Hillside Farm Estates
MLS Listing ID PACE2512340
Style Traditional
Bedrooms 5
Full Baths 3
Half Baths 1
HOA Y/N N
Abv Grd Liv Area 2,618
Originating Board BRIGHT
Year Built 2002
Annual Tax Amount $7,403
Tax Year 2022
Lot Size 0.500 Acres
Acres 0.5
Property Description
Step inside and feel the openness of 9-foot ceilings on both the main floor and basement, creating an inviting atmosphere throughout. The first floor’s layout effortlessly brings people together, whether in the great room with its cozy gas fireplace, the elegant hardwood dining area, or the updated kitchen with modern stainless steel appliances, oak cabinets, and useful features like a center island and wall pantry. A flexible room on this level, complete with a full bath and laundry, can serve as a convenient bedroom or home office.
Upstairs, retreat to the master suite featuring an en-suite bathroom with tiled floors, double sinks, and two walk-in closets. Three additional bedrooms, two with walk-in closets, provide abundant space for family and guests.
The finished basement extends the living area, offering a spacious rec room and additional half bath. Outside, relax and entertain on the 14 x 18 covered porch overlooking the private, maintenance-free yard, complete with rock landscaping and a garden.
Every detail, from oak trim and doors to Marvin windows, speaks of quality and attention to detail. This home invites you to enjoy both luxury and practicality in a prime location close to everything you need. Don’t miss the chance to make this exceptional property your own.
Location
State PA
County Centre
Area Ferguson Twp (16424)
Zoning R
Rooms
Other Rooms Dining Room, Primary Bedroom, Kitchen, Bedroom 1, Great Room, Laundry, Recreation Room, Primary Bathroom, Full Bath, Additional Bedroom
Basement Full, Partially Finished
Main Level Bedrooms 1
Interior
Interior Features Dining Area, Flat, Kitchen - Eat-In, Kitchen - Island
Hot Water Instant Hot Water
Heating Baseboard - Electric, Forced Air
Cooling Central A/C
Flooring Carpet, Ceramic Tile, Hardwood
Fireplaces Number 1
Fireplaces Type Gas/Propane
Inclusions kitchen appliances, washer/dryer
Equipment Oven/Range - Gas, Water Heater
Fireplace Y
Appliance Oven/Range - Gas, Water Heater
Heat Source Central, Electric, Propane - Owned
Laundry Main Floor
Exterior
Exterior Feature Porch(es)
Garage Additional Storage Area, Garage - Front Entry, Garage Door Opener
Garage Spaces 3.0
Waterfront N
Water Access N
Roof Type Shingle
Accessibility None
Porch Porch(es)
Parking Type Attached Garage
Attached Garage 3
Total Parking Spaces 3
Garage Y
Building
Story 2
Foundation Concrete Perimeter
Sewer Public Sewer
Water Public
Architectural Style Traditional
Level or Stories 2
Additional Building Above Grade, Below Grade
Structure Type 9'+ Ceilings
New Construction N
Schools
Middle Schools Mount Nittany
High Schools State College Area
School District State College Area
Others
Pets Allowed Y
Senior Community No
Tax ID 24-735-,018-,0000-
Ownership Fee Simple
SqFt Source Estimated
Acceptable Financing Cash, Conventional, FHA, Negotiable, USDA, VA
Listing Terms Cash, Conventional, FHA, Negotiable, USDA, VA
Financing Cash,Conventional,FHA,Negotiable,USDA,VA
Special Listing Condition Standard
Pets Description No Pet Restrictions


GET MORE INFORMATION





