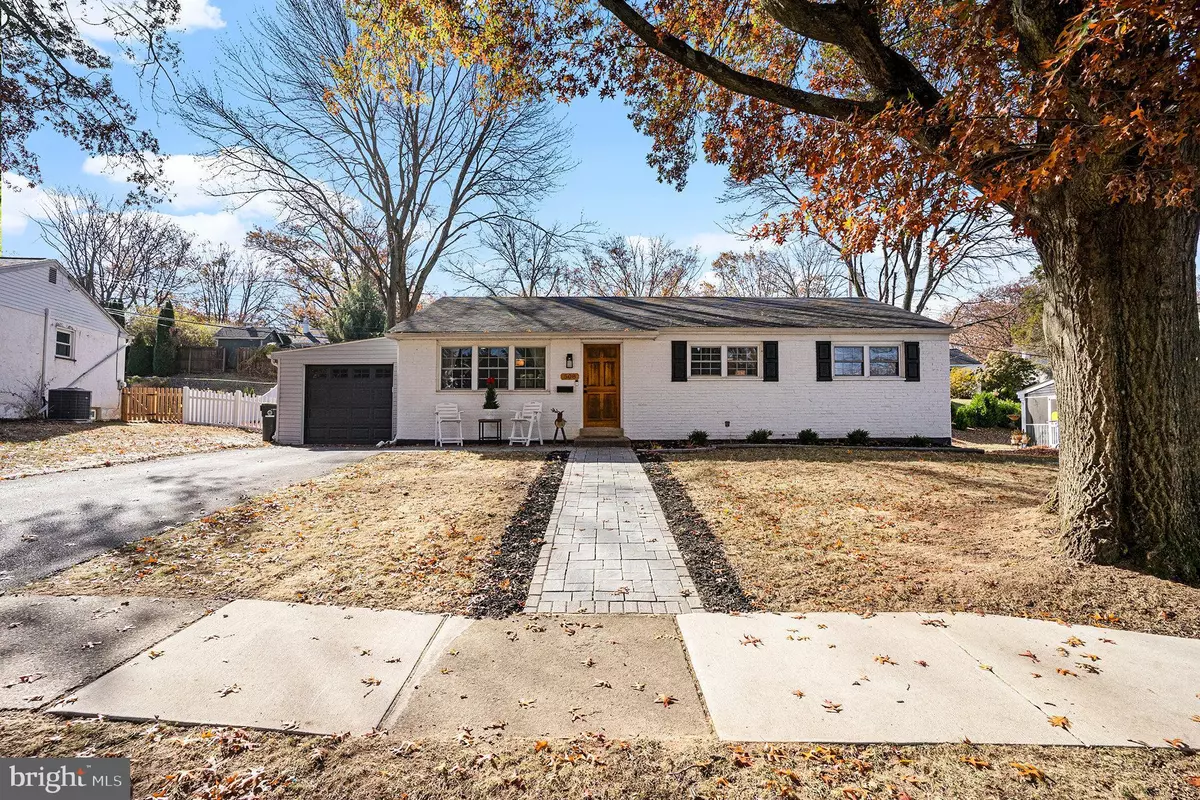
508 VIRGINIA AVE Phoenixville, PA 19460
3 Beds
3 Baths
2,176 SqFt
UPDATED:
11/13/2024 06:06 PM
Key Details
Property Type Single Family Home
Sub Type Detached
Listing Status Under Contract
Purchase Type For Sale
Square Footage 2,176 sqft
Price per Sqft $229
Subdivision None Available
MLS Listing ID PACT2086340
Style Ranch/Rambler
Bedrooms 3
Full Baths 2
Half Baths 1
HOA Y/N N
Abv Grd Liv Area 1,276
Originating Board BRIGHT
Year Built 1963
Annual Tax Amount $6,515
Tax Year 2023
Lot Size 8,663 Sqft
Acres 0.2
Lot Dimensions 0.00 x 0.00
Property Description
Location
State PA
County Chester
Area Phoenixville Boro (10315)
Zoning RES
Rooms
Other Rooms Study
Basement Full, Partially Finished
Main Level Bedrooms 3
Interior
Hot Water Electric
Heating Hot Water
Cooling Ductless/Mini-Split, Central A/C
Inclusions Kitchen refrigerator
Fireplace N
Heat Source Oil
Exterior
Fence Rear, Vinyl
Waterfront N
Water Access N
Accessibility None
Parking Type Driveway, On Street
Garage N
Building
Story 1
Foundation Block
Sewer Public Sewer
Water Public
Architectural Style Ranch/Rambler
Level or Stories 1
Additional Building Above Grade, Below Grade
New Construction N
Schools
High Schools Phoenixville Area
School District Phoenixville Area
Others
Senior Community No
Tax ID 15-12 -0505
Ownership Fee Simple
SqFt Source Assessor
Special Listing Condition Standard


GET MORE INFORMATION





