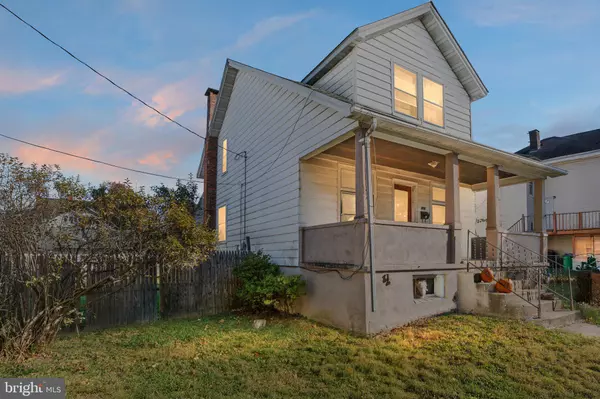
809 SAUL ST Allentown, PA 18109
4 Beds
2 Baths
1,338 SqFt
OPEN HOUSE
Sun Nov 17, 12:00pm - 2:00pm
UPDATED:
11/13/2024 01:27 PM
Key Details
Property Type Single Family Home
Sub Type Detached
Listing Status Coming Soon
Purchase Type For Sale
Square Footage 1,338 sqft
Price per Sqft $189
Subdivision None Available
MLS Listing ID PALH2010462
Style Cape Cod
Bedrooms 4
Full Baths 1
Half Baths 1
HOA Y/N N
Abv Grd Liv Area 1,338
Originating Board BRIGHT
Year Built 1919
Annual Tax Amount $4,403
Tax Year 2022
Lot Size 0.279 Acres
Acres 0.28
Lot Dimensions 80.00 x 147.33
Property Description
Location
State PA
County Lehigh
Area Allentown City (12302)
Zoning R-M
Rooms
Basement Unfinished
Main Level Bedrooms 1
Interior
Hot Water Natural Gas
Heating Radiator
Cooling None
Fireplace N
Heat Source Oil
Exterior
Garage Garage Door Opener
Garage Spaces 10.0
Pool Above Ground
Waterfront N
Water Access N
Accessibility None
Parking Type Detached Garage, Parking Lot
Total Parking Spaces 10
Garage Y
Building
Story 2
Foundation Stone
Sewer Public Sewer
Water Public
Architectural Style Cape Cod
Level or Stories 2
Additional Building Above Grade, Below Grade
New Construction N
Schools
School District Allentown
Others
Senior Community No
Tax ID 641738316562-00001
Ownership Fee Simple
SqFt Source Assessor
Special Listing Condition Standard


GET MORE INFORMATION





