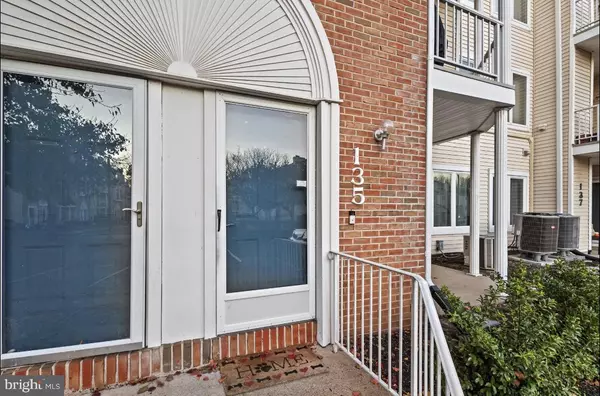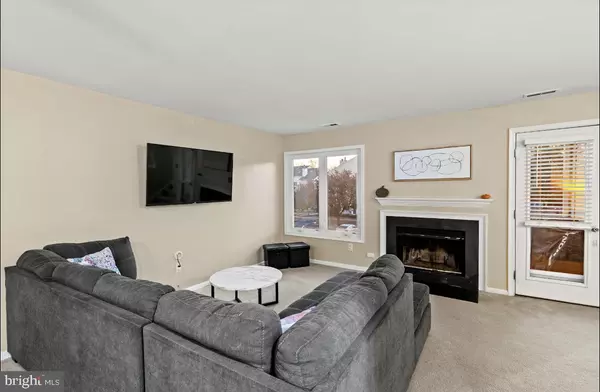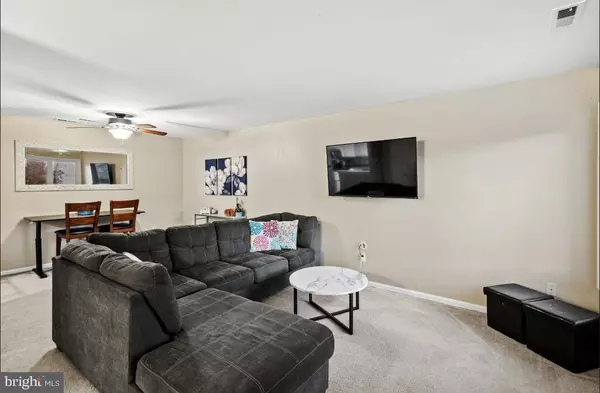
135 PAMELA CT Levittown, PA 19057
2 Beds
2 Baths
1,225 SqFt
OPEN HOUSE
Sat Nov 16, 11:00am - 1:00pm
Sun Nov 17, 12:00pm - 2:00pm
UPDATED:
11/11/2024 05:40 PM
Key Details
Property Type Condo
Sub Type Condo/Co-op
Listing Status Active
Purchase Type For Sale
Square Footage 1,225 sqft
Price per Sqft $220
Subdivision Crestwood Condo
MLS Listing ID PABU2083046
Style Back-to-Back
Bedrooms 2
Full Baths 1
Half Baths 1
Condo Fees $256/mo
HOA Y/N N
Abv Grd Liv Area 1,225
Originating Board BRIGHT
Year Built 1989
Annual Tax Amount $4,453
Tax Year 2024
Lot Dimensions 0.00 x 0.00
Property Description
Location
State PA
County Bucks
Area Bristol Twp (10105)
Zoning R3
Interior
Hot Water Electric
Heating Central, Forced Air, Wood Burn Stove
Cooling Central A/C
Fireplaces Number 1
Fireplace Y
Heat Source Electric
Exterior
Amenities Available Club House, Pool - Outdoor
Waterfront N
Water Access N
Accessibility None
Parking Type Parking Lot
Garage N
Building
Story 2
Foundation Slab
Sewer Public Sewer
Water Public
Architectural Style Back-to-Back
Level or Stories 2
Additional Building Above Grade, Below Grade
New Construction N
Schools
School District Bristol Township
Others
Pets Allowed Y
HOA Fee Include Pool(s),Ext Bldg Maint,Lawn Maintenance,Recreation Facility,Snow Removal,Trash
Senior Community No
Tax ID 05-025-082-719
Ownership Fee Simple
SqFt Source Estimated
Acceptable Financing FHA, Conventional, Cash
Listing Terms FHA, Conventional, Cash
Financing FHA,Conventional,Cash
Special Listing Condition Standard
Pets Description No Pet Restrictions


GET MORE INFORMATION





