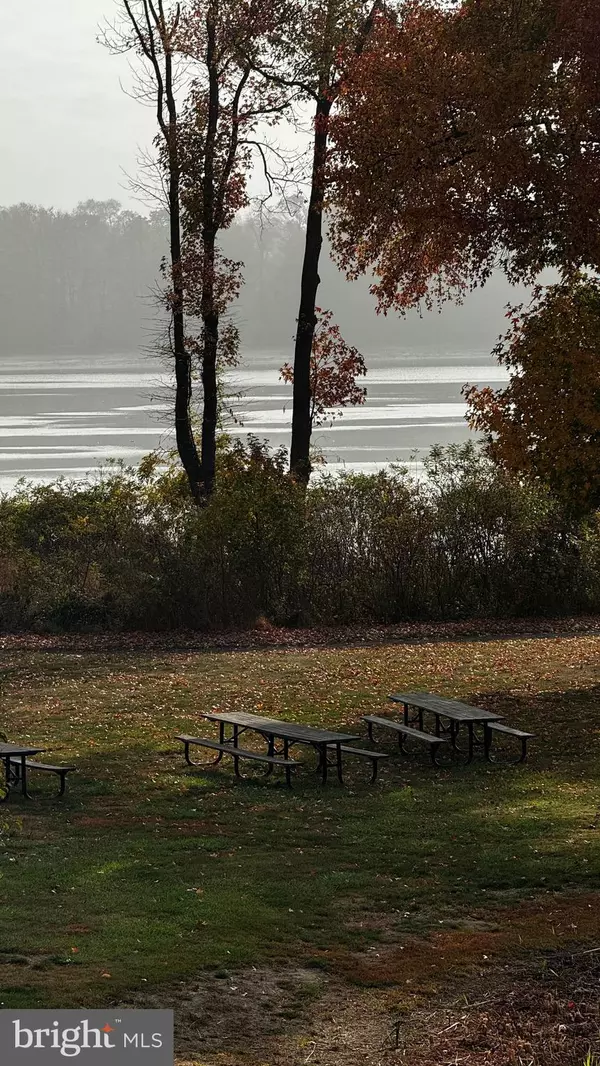
122-A DOCK ST Bensalem, PA 19020
2 Beds
3 Baths
1,416 SqFt
UPDATED:
11/06/2024 12:50 PM
Key Details
Property Type Townhouse
Sub Type End of Row/Townhouse
Listing Status Coming Soon
Purchase Type For Rent
Square Footage 1,416 sqft
Subdivision Waterside
MLS Listing ID PABU2083030
Style Traditional
Bedrooms 2
Full Baths 2
Half Baths 1
HOA Fees $202/mo
HOA Y/N Y
Abv Grd Liv Area 1,416
Originating Board BRIGHT
Year Built 2021
Lot Size 1,416 Sqft
Acres 0.03
Property Description
As you enter, a welcoming office space greets you, featuring stylish flooring, custom window treatments, and a convenient half bath. This level also houses a laundry room with added storage and an entry to the attached garage. On the upper level, you’ll find an inviting, open layout that combines the kitchen, dining, and living spaces—ideal for relaxing or entertaining. The kitchen is fully equipped with granite counters, subway tile accents, stainless steel appliances, and a large center island. The living area opens to a private terrace where you can soak in endless water views in every window and unwind with a breathtaking outlook over the river. Step onto the terrace in the morning and be greeted by sweeping, panoramic views of the river, where the gentle light dances on the water, creating a serene start to your day.
The primary suite provides a peaceful retreat with large windows, generous closet space, and a private bath featuring granite counters and a sleek glass-enclosed shower. The second bedroom is spacious, with its own large window, ample closet, and access to a shared hall bath. Pristine and ready to impress, this rental offers a unique combination of luxury and tranquility by the water. Added convenience, has easy access to I-95, making travel to Philadelphia, New Jersey, and the Philadelphia International Airport!. Schedule a viewing to experience it firsthand!
Location
State PA
County Bucks
Area Bensalem Twp (10102)
Zoning M2
Rooms
Main Level Bedrooms 2
Interior
Interior Features Bathroom - Walk-In Shower, Breakfast Area, Ceiling Fan(s), Combination Kitchen/Dining, Crown Moldings, Dining Area, Floor Plan - Open, Kitchen - Gourmet, Pantry, Recessed Lighting, Upgraded Countertops, Walk-in Closet(s), Window Treatments, Wood Floors
Hot Water Natural Gas
Heating Forced Air
Cooling Central A/C
Flooring Engineered Wood, Tile/Brick
Equipment Built-In Microwave, Built-In Range, Dishwasher, Disposal, Energy Efficient Appliances, Oven - Self Cleaning, Oven/Range - Gas, Range Hood, Refrigerator
Furnishings No
Fireplace N
Appliance Built-In Microwave, Built-In Range, Dishwasher, Disposal, Energy Efficient Appliances, Oven - Self Cleaning, Oven/Range - Gas, Range Hood, Refrigerator
Heat Source Natural Gas
Laundry Main Floor
Exterior
Exterior Feature Deck(s), Porch(es)
Garage Garage - Rear Entry, Garage Door Opener
Garage Spaces 1.0
Amenities Available Jog/Walk Path, Tot Lots/Playground, Picnic Area
Waterfront Y
Waterfront Description Park
Water Access Y
Water Access Desc Public Access
View Water
Accessibility 2+ Access Exits
Porch Deck(s), Porch(es)
Parking Type Attached Garage, Driveway, Off Street, Parking Lot
Attached Garage 1
Total Parking Spaces 1
Garage Y
Building
Story 2
Foundation Slab
Sewer Public Sewer
Water Public
Architectural Style Traditional
Level or Stories 2
Additional Building Above Grade, Below Grade
New Construction N
Schools
School District Bensalem Township
Others
Pets Allowed Y
HOA Fee Include Common Area Maintenance,Lawn Maintenance,Management,Snow Removal,Trash
Senior Community No
Tax ID 02-065-022-015GC11
Ownership Other
SqFt Source Estimated
Miscellaneous Trash Removal,Grounds Maintenance,HOA/Condo Fee
Security Features Smoke Detector
Horse Property N
Pets Description Size/Weight Restriction, Pet Addendum/Deposit


GET MORE INFORMATION





