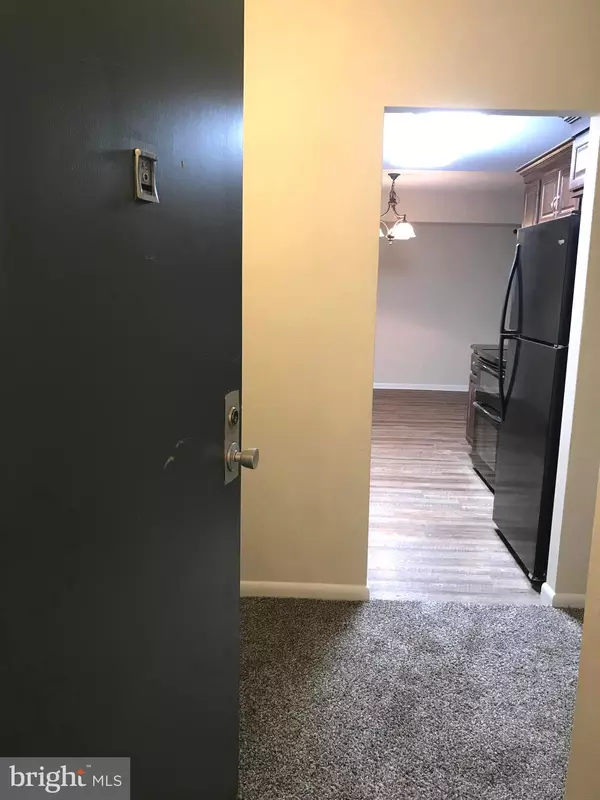
12 DOUGHERTY BLVD #A5 Glen Mills, PA 19342
2 Beds
2 Baths
988 SqFt
UPDATED:
11/06/2024 04:06 AM
Key Details
Property Type Condo
Sub Type Condo/Co-op
Listing Status Active
Purchase Type For Sale
Square Footage 988 sqft
Price per Sqft $263
Subdivision Fox Valley
MLS Listing ID PADE2079032
Style Traditional
Bedrooms 2
Full Baths 2
Condo Fees $413/mo
HOA Y/N N
Abv Grd Liv Area 988
Originating Board BRIGHT
Year Built 1970
Annual Tax Amount $3,311
Tax Year 2024
Lot Dimensions 0.00 x 0.00
Property Description
Tucked away in Glen Mills but convenient to Public Transportation - NEW FRANKLIN TRAIN Station within a mile - Outstanding Shopping either north to Granite Run or South to Concord Town Center - Brinton Lake Shopps including Penn Medicine or YMCA for close by gyms -WALK TO WAWA AND ASHLEYS - Easy access to all major arteries to Philly - NJ and Tax Free Shopping - Sorry no furry friends accepted in this Community!
Location
State PA
County Delaware
Area Concord Twp (10413)
Zoning RESIDENTIAL
Rooms
Other Rooms Living Room, Dining Room, Primary Bedroom, Bedroom 2, Kitchen, Bathroom 2, Primary Bathroom
Main Level Bedrooms 2
Interior
Interior Features Carpet, Combination Kitchen/Dining, Combination Dining/Living, Pantry, Recessed Lighting, Bathroom - Tub Shower
Hot Water Natural Gas
Heating Forced Air
Cooling Central A/C
Flooring Carpet, Ceramic Tile, Laminated
Equipment Built-In Microwave, Built-In Range, Dishwasher, Disposal, Dryer - Electric, Dryer - Front Loading, Microwave, Refrigerator, Washer
Fireplace N
Appliance Built-In Microwave, Built-In Range, Dishwasher, Disposal, Dryer - Electric, Dryer - Front Loading, Microwave, Refrigerator, Washer
Heat Source Natural Gas
Laundry Dryer In Unit, Washer In Unit
Exterior
Amenities Available Common Grounds
Waterfront N
Water Access N
Street Surface Black Top
Accessibility None
Road Frontage Boro/Township
Parking Type Parking Lot
Garage N
Building
Story 1
Unit Features Garden 1 - 4 Floors
Sewer Public Septic
Water Public
Architectural Style Traditional
Level or Stories 1
Additional Building Above Grade, Below Grade
New Construction N
Schools
Elementary Schools Garnet Valley Elem
Middle Schools Garnet Valley
High Schools Garnet Valley High
School District Garnet Valley
Others
Pets Allowed N
HOA Fee Include All Ground Fee,Common Area Maintenance,Gas,Ext Bldg Maint,Lawn Maintenance,Snow Removal,Water,Trash,Sewer
Senior Community No
Tax ID 13-00-00396-32
Ownership Condominium
Acceptable Financing Conventional, Cash
Listing Terms Conventional, Cash
Financing Conventional,Cash
Special Listing Condition Standard


GET MORE INFORMATION





