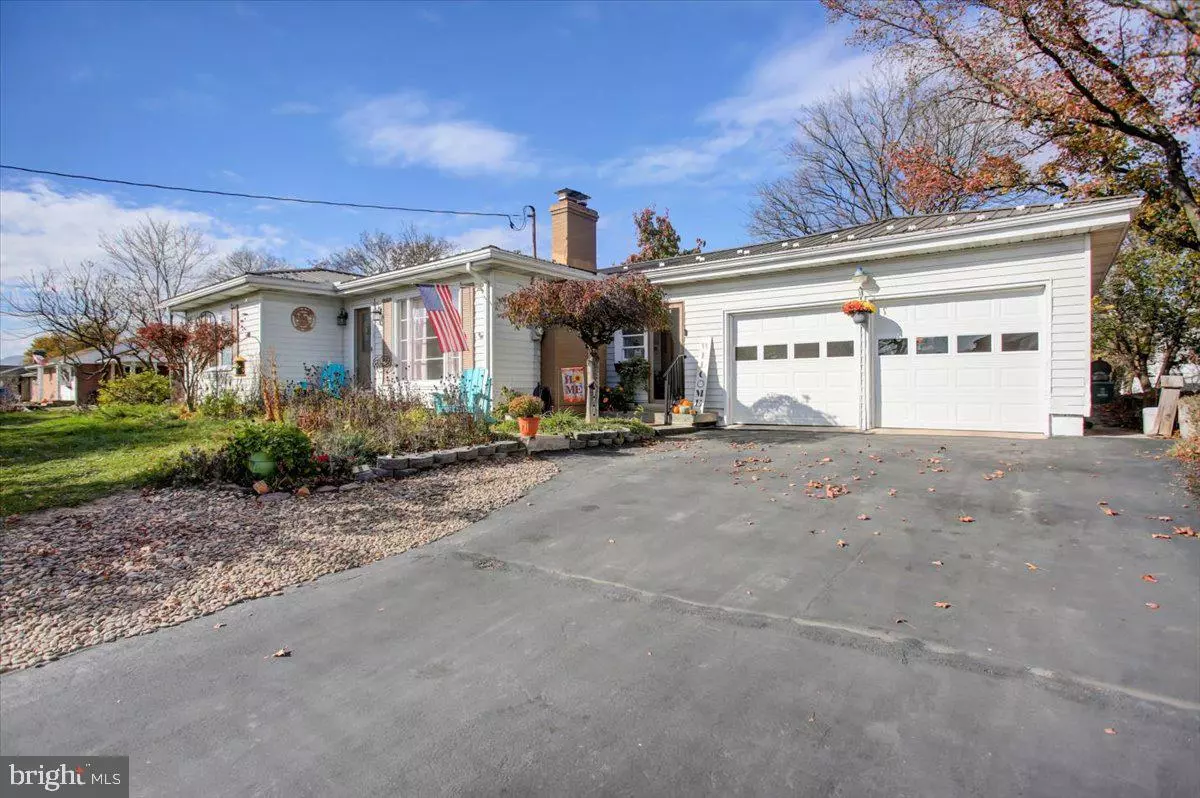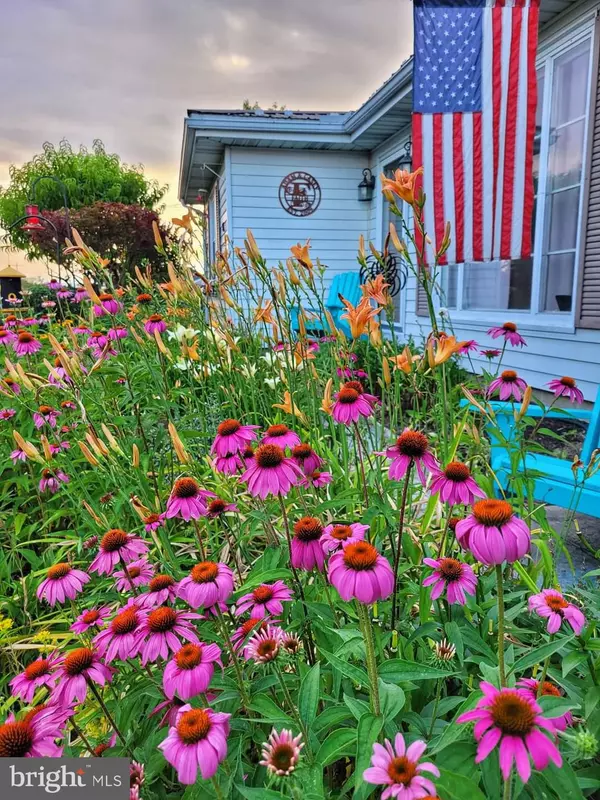
5023 LINCOLN WAY WEST Saint Thomas, PA 17252
2 Beds
1 Bath
858 SqFt
UPDATED:
11/09/2024 05:46 PM
Key Details
Property Type Single Family Home
Sub Type Detached
Listing Status Under Contract
Purchase Type For Sale
Square Footage 858 sqft
Price per Sqft $244
Subdivision St Thomas
MLS Listing ID PAFL2023474
Style Ranch/Rambler
Bedrooms 2
Full Baths 1
HOA Y/N N
Abv Grd Liv Area 858
Originating Board BRIGHT
Year Built 1953
Annual Tax Amount $1,817
Tax Year 2022
Lot Size 0.720 Acres
Acres 0.72
Property Description
Location
State PA
County Franklin
Area St. Thomas Twp (14520)
Zoning RESIDENTIAL 1
Rooms
Other Rooms Living Room, Dining Room, Bedroom 2, Kitchen, Bedroom 1, Laundry, Mud Room, Bathroom 1
Basement Connecting Stairway, Full
Main Level Bedrooms 2
Interior
Interior Features Dining Area
Hot Water Electric
Heating Forced Air
Cooling Central A/C
Flooring Carpet, Hardwood
Fireplaces Number 1
Fireplaces Type Brick, Wood
Inclusions Clothes Washer, Dryer, Range, Refrigerator, disposal, fireplace screen/doors, pool, ceiling fan, curtains, blinds, 3 storage sheds, garage door openers, playground, pantry hutch
Equipment Dishwasher, Disposal, Dryer - Electric, Extra Refrigerator/Freezer, Oven/Range - Electric, Range Hood, Refrigerator, Washer, Water Heater
Fireplace Y
Window Features Storm
Appliance Dishwasher, Disposal, Dryer - Electric, Extra Refrigerator/Freezer, Oven/Range - Electric, Range Hood, Refrigerator, Washer, Water Heater
Heat Source Other
Exterior
Exterior Feature Breezeway, Enclosed, Patio(s), Porch(es)
Garage Garage - Front Entry, Garage Door Opener, Oversized
Garage Spaces 6.0
Fence Picket, Rear, Wood
Pool Above Ground, Filtered, Vinyl
Waterfront N
Water Access N
Roof Type Metal
Street Surface Black Top
Accessibility None
Porch Breezeway, Enclosed, Patio(s), Porch(es)
Parking Type Off Street, Attached Garage
Attached Garage 2
Total Parking Spaces 6
Garage Y
Building
Lot Description Rear Yard
Story 1
Foundation Block
Sewer Grinder Pump, Public Sewer
Water Public
Architectural Style Ranch/Rambler
Level or Stories 1
Additional Building Above Grade, Below Grade
New Construction N
Schools
School District Tuscarora
Others
Senior Community No
Tax ID 20-0M14M-007.-0
Ownership Fee Simple
SqFt Source Assessor
Acceptable Financing Conventional, Cash, FHA, USDA, VA
Listing Terms Conventional, Cash, FHA, USDA, VA
Financing Conventional,Cash,FHA,USDA,VA
Special Listing Condition Standard


GET MORE INFORMATION





