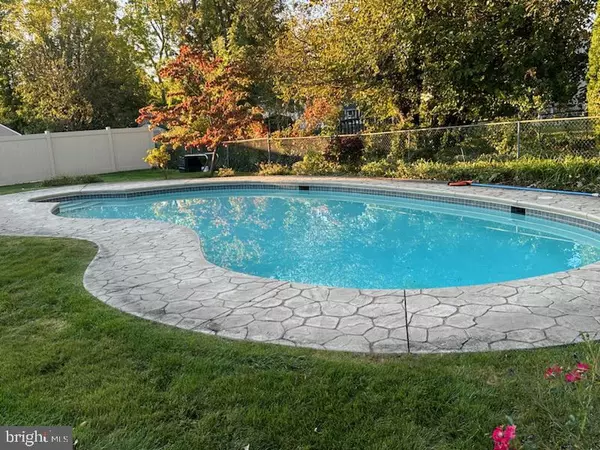
544 BYRON RD Warminster, PA 18974
3 Beds
3 Baths
1,232 SqFt
OPEN HOUSE
Sun Nov 17, 1:00pm - 3:00pm
UPDATED:
11/14/2024 02:40 PM
Key Details
Property Type Single Family Home
Sub Type Detached
Listing Status Active
Purchase Type For Sale
Square Footage 1,232 sqft
Price per Sqft $328
Subdivision Story Book Homes
MLS Listing ID PABU2082054
Style Bi-level
Bedrooms 3
Full Baths 2
Half Baths 1
HOA Y/N N
Abv Grd Liv Area 1,232
Originating Board BRIGHT
Year Built 1967
Annual Tax Amount $6,270
Tax Year 2024
Lot Size 10,625 Sqft
Acres 0.24
Lot Dimensions 85.00 x 125.00
Property Description
As you approach the property, the nicely landscaped yard and sparkling pool create an inviting first impression. While the home may not be the newest on the market, it has been well-cared for and provides a solid foundation for your personal touch.
Step inside to discover a functional floor plan with spacious living areas. The kitchen is equipped with the essential appliances and cabinetry to handle your daily cooking needs. The bedrooms are of good size, offering comfortable accommodations for you and your guests.
One of the standout features of this home is the finished basement, providing additional living space that can be transformed into a versatile rec room, home office, or whatever suits your lifestyle.
Outside, the in-ground pool is a true highlight, offering a refreshing escape during the warm summer months. Gather friends and family for pool parties or simply enjoy a relaxing swim after a long day.
Situated in the Warminster, this property is conveniently located near schools, shopping centers, and major transportation routes, making it an attractive option for families and commuters alike.
544 Byron Avenue presents a solid opportunity for those seeking a comfortable living space with the added bonus of an in-ground pool. With some personalization and minor updates, this home has the potential to become a true gem for any buyer.
Location
State PA
County Bucks
Area Warminster Twp (10149)
Zoning R2
Rooms
Basement Fully Finished
Main Level Bedrooms 3
Interior
Hot Water Natural Gas
Heating Forced Air
Cooling Central A/C
Fireplaces Number 1
Inclusions Washer, Dryer, refrigerator as is condition
Fireplace Y
Heat Source Electric
Exterior
Garage Basement Garage, Garage - Front Entry
Garage Spaces 1.0
Pool In Ground
Waterfront N
Water Access N
Roof Type Shingle
Accessibility None
Parking Type Attached Garage
Attached Garage 1
Total Parking Spaces 1
Garage Y
Building
Story 2
Foundation Concrete Perimeter
Sewer Public Sewer
Water Public
Architectural Style Bi-level
Level or Stories 2
Additional Building Above Grade, Below Grade
New Construction N
Schools
School District Centennial
Others
Senior Community No
Tax ID 49-045-072
Ownership Fee Simple
SqFt Source Assessor
Special Listing Condition Standard


GET MORE INFORMATION


