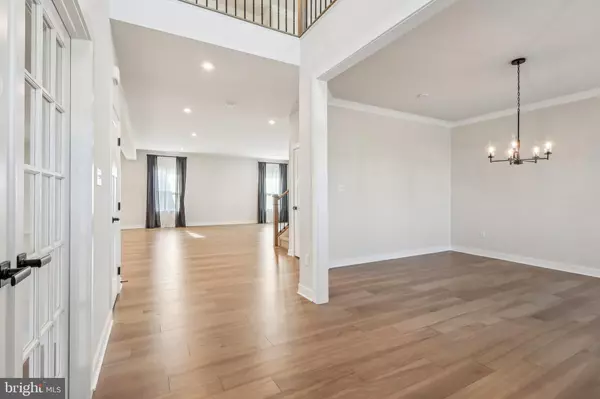
2970 MERION DR Center Valley, PA 18034
5 Beds
4 Baths
0.53 Acres Lot
UPDATED:
11/08/2024 10:37 AM
Key Details
Property Type Single Family Home
Sub Type Detached
Listing Status Active
Purchase Type For Sale
Subdivision Estates At Saucon Valley
MLS Listing ID PALH2010404
Style Contemporary,Craftsman,Prairie
Bedrooms 5
Full Baths 3
Half Baths 1
HOA Fees $100/mo
HOA Y/N Y
Originating Board BRIGHT
Year Built 2023
Annual Tax Amount $10,350
Tax Year 2022
Lot Size 0.534 Acres
Acres 0.53
Lot Dimensions 95.72 x 175.00
Property Description
Location
State PA
County Lehigh
Area Upper Saucon Twp (12322)
Zoning R-2
Rooms
Basement Daylight, Full, Daylight, Partial, Outside Entrance, Partially Finished, Poured Concrete, Walkout Level, Windows
Main Level Bedrooms 1
Interior
Hot Water Natural Gas
Cooling Central A/C, Zoned
Flooring Carpet, Engineered Wood, Tile/Brick
Inclusions refrigerator, wine refrigerator, washer and dryer
Equipment Built-In Microwave, Dishwasher, Disposal, Dryer - Front Loading, Exhaust Fan, Oven - Double, Oven - Self Cleaning, Oven - Wall, Oven/Range - Gas, Refrigerator, Washer - Front Loading
Fireplace N
Appliance Built-In Microwave, Dishwasher, Disposal, Dryer - Front Loading, Exhaust Fan, Oven - Double, Oven - Self Cleaning, Oven - Wall, Oven/Range - Gas, Refrigerator, Washer - Front Loading
Heat Source Natural Gas
Laundry Upper Floor
Exterior
Garage Garage - Front Entry, Garage - Side Entry
Garage Spaces 3.0
Waterfront N
Water Access N
View Mountain, Valley
Roof Type Architectural Shingle
Street Surface Black Top
Accessibility None
Road Frontage HOA
Parking Type Driveway, Attached Garage
Attached Garage 3
Total Parking Spaces 3
Garage Y
Building
Story 3
Foundation Concrete Perimeter
Sewer Public Sewer
Water Public
Architectural Style Contemporary, Craftsman, Prairie
Level or Stories 3
Additional Building Above Grade, Below Grade
Structure Type 9'+ Ceilings,Dry Wall
New Construction Y
Schools
Elementary Schools Liberty Bell
Middle Schools Southern Lehigh
High Schools Southern Lehigh
School District Southern Lehigh
Others
Senior Community No
Tax ID 642494715229-00001
Ownership Fee Simple
SqFt Source Assessor
Acceptable Financing Conventional, Cash
Listing Terms Conventional, Cash
Financing Conventional,Cash
Special Listing Condition Standard


GET MORE INFORMATION





