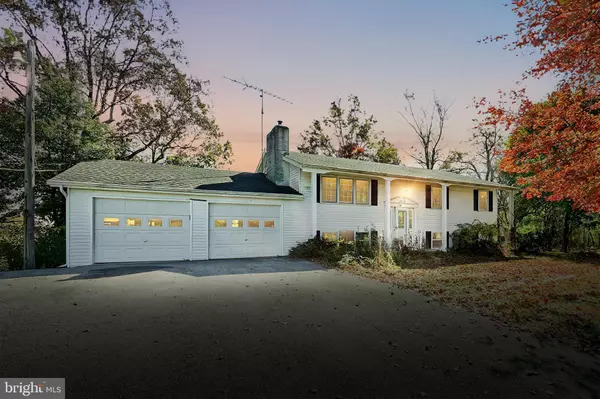
1766 BALTIMORE RD York Springs, PA 17372
3 Beds
2 Baths
2,419 SqFt
UPDATED:
11/12/2024 03:18 PM
Key Details
Property Type Single Family Home
Sub Type Detached
Listing Status Pending
Purchase Type For Sale
Square Footage 2,419 sqft
Price per Sqft $136
Subdivision Rural
MLS Listing ID PAAD2015350
Style Split Foyer
Bedrooms 3
Full Baths 2
HOA Y/N N
Abv Grd Liv Area 1,344
Originating Board BRIGHT
Year Built 1978
Annual Tax Amount $3,682
Tax Year 2024
Lot Size 1.460 Acres
Acres 1.46
Property Description
Newer Anderson windows, central air, lower level finished living room with propane stove, bar area with built-in cabinetry, full bath, lower level sunroom, and walk in storage closet. Property offers a 2 car garage, paved driveway, and a great private lot. This location is fabulous, just a minute walk to the school, short drive to Route 15, and minutes to downtown Hanover. Must see!
Location
State PA
County Adams
Area Huntington Twp (14322)
Zoning AGRICULTURAL CONSERVATION
Direction Southwest
Rooms
Basement Daylight, Full, Front Entrance, Outside Entrance, Rear Entrance, Walkout Level, Windows
Main Level Bedrooms 3
Interior
Interior Features Bar, Bathroom - Tub Shower, Carpet, Dining Area, Floor Plan - Traditional, Kitchen - Gourmet
Hot Water Electric
Heating Forced Air
Cooling Central A/C
Flooring Carpet, Vinyl
Fireplaces Number 1
Fireplaces Type Brick, Flue for Stove, Wood
Inclusions Dishwasher, built-in oven, shed, (Range, refrigerator & washer each are in need of repair). see disclosure. Garage door is unhooked. Some furniture conveys with the house. $2, 500 Credit towards new flooring and sun room door.
Equipment Built-In Range, Dishwasher, Dryer - Electric, Oven - Wall, Washer
Furnishings Partially
Fireplace Y
Window Features Double Hung,Energy Efficient,Insulated
Appliance Built-In Range, Dishwasher, Dryer - Electric, Oven - Wall, Washer
Heat Source Oil
Laundry Lower Floor, Has Laundry
Exterior
Garage Garage - Front Entry
Garage Spaces 2.0
Waterfront N
Water Access N
View Scenic Vista
Roof Type Architectural Shingle,Rubber
Street Surface Black Top
Accessibility 2+ Access Exits
Road Frontage Boro/Township
Parking Type Attached Garage
Attached Garage 2
Total Parking Spaces 2
Garage Y
Building
Lot Description Backs to Trees, Front Yard, Level, Not In Development, Private, Rear Yard, Road Frontage, Rural, SideYard(s)
Story 1.5
Foundation Block
Sewer On Site Septic
Water Well
Architectural Style Split Foyer
Level or Stories 1.5
Additional Building Above Grade, Below Grade
Structure Type Dry Wall
New Construction N
Schools
Middle Schools Bermudian Springs
High Schools Bermudian Springs
School District Bermudian Springs
Others
Pets Allowed Y
Senior Community No
Tax ID 22J05-0035---000
Ownership Fee Simple
SqFt Source Assessor
Acceptable Financing Cash, Conventional
Horse Property N
Listing Terms Cash, Conventional
Financing Cash,Conventional
Special Listing Condition Standard
Pets Description No Pet Restrictions


GET MORE INFORMATION





