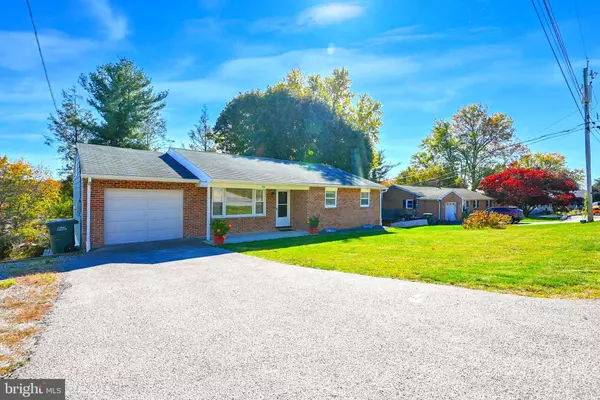
30 MERRIN RD York, PA 17402
3 Beds
2 Baths
2,025 SqFt
UPDATED:
10/29/2024 07:41 PM
Key Details
Property Type Single Family Home
Sub Type Detached
Listing Status Pending
Purchase Type For Sale
Square Footage 2,025 sqft
Price per Sqft $138
Subdivision Southview
MLS Listing ID PAYK2070688
Style Ranch/Rambler
Bedrooms 3
Full Baths 2
HOA Y/N N
Abv Grd Liv Area 1,141
Originating Board BRIGHT
Year Built 1967
Annual Tax Amount $3,870
Tax Year 2024
Lot Size 0.310 Acres
Acres 0.31
Property Description
Step inside to discover a refinished stairway, recessed lighting, and a waterproofing system. Enjoy the comforts of new hot water baseboard heating and unique features such as a custom rotating bookshelf, built-in hidden wall safe, and a secret room in the basement.
The home boasts an expanded front porch, extra full bath, and a storage shed, all set in a lovely backyard with an amazing tree house. All appliances are staying, including the washer and dryer. Conveniently located within walking distance to York Township Elementary School, parks, playgrounds, places of worship, shopping, and dining options. Just 1 mile from the Leaders Heights exit on I-83. Schedule your appointment today to experience the charm and elegance of this remarkable home!
Location
State PA
County York
Area York Twp (15254)
Zoning RESIDENTIAL
Direction North
Rooms
Other Rooms Living Room, Dining Room, Bedroom 2, Bedroom 3, Kitchen, Game Room, Family Room, Bedroom 1, Utility Room
Basement Walkout Level, Partially Finished
Main Level Bedrooms 3
Interior
Interior Features Formal/Separate Dining Room, Bar, Bathroom - Stall Shower, Bathroom - Tub Shower, Carpet, Dining Area, Entry Level Bedroom, Recessed Lighting, Upgraded Countertops, Water Treat System, Window Treatments, Wood Floors, Wet/Dry Bar, Attic, Ceiling Fan(s)
Hot Water Natural Gas
Heating Hot Water
Cooling Window Unit(s)
Flooring Carpet, Luxury Vinyl Plank, Wood, Concrete, Tile/Brick
Fireplaces Number 1
Fireplaces Type Wood
Inclusions Washer, Dryer, oven, range, refrigerator, dishwasher, built-in microwave
Equipment Built-In Microwave, Dryer, Oven/Range - Electric, Refrigerator, Washer
Fireplace Y
Window Features Insulated
Appliance Built-In Microwave, Dryer, Oven/Range - Electric, Refrigerator, Washer
Heat Source Natural Gas
Laundry Basement
Exterior
Exterior Feature Patio(s), Deck(s)
Garage Garage Door Opener
Garage Spaces 5.0
Utilities Available Cable TV Available, Electric Available, Natural Gas Available, Phone Available, Sewer Available, Water Available
Waterfront N
Water Access N
View Valley
Roof Type Shingle,Asphalt
Street Surface Black Top
Accessibility Level Entry - Main
Porch Patio(s), Deck(s)
Road Frontage Boro/Township
Parking Type Attached Garage, Driveway, On Street
Attached Garage 1
Total Parking Spaces 5
Garage Y
Building
Lot Description Cleared, Sloping, Rear Yard, Year Round Access, Front Yard, Level
Story 1
Foundation Block
Sewer Public Sewer
Water Public
Architectural Style Ranch/Rambler
Level or Stories 1
Additional Building Above Grade, Below Grade
Structure Type Block Walls
New Construction N
Schools
Elementary Schools York Township
Middle Schools Dallastown Area
High Schools Dallastown Area
School District Dallastown Area
Others
Pets Allowed Y
Senior Community No
Tax ID 54-000-24-0155-00-00000
Ownership Fee Simple
SqFt Source Estimated
Acceptable Financing Cash, Conventional, FHA, VA
Horse Property N
Listing Terms Cash, Conventional, FHA, VA
Financing Cash,Conventional,FHA,VA
Special Listing Condition Standard
Pets Description No Pet Restrictions


GET MORE INFORMATION





