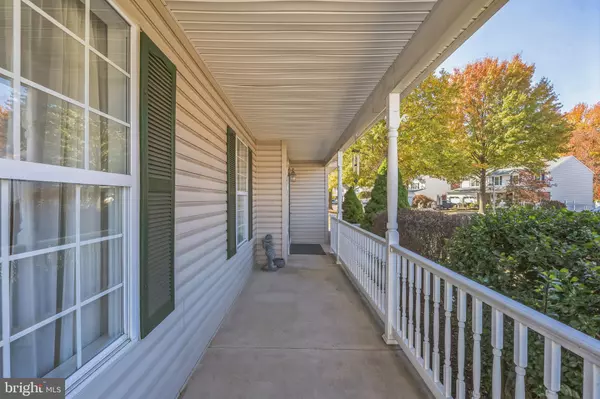
10 PICKERING BND Langhorne, PA 19047
3 Beds
3 Baths
2,000 SqFt
UPDATED:
10/31/2024 05:51 PM
Key Details
Property Type Single Family Home
Sub Type Detached
Listing Status Pending
Purchase Type For Sale
Square Footage 2,000 sqft
Price per Sqft $292
Subdivision Wellington Estates
MLS Listing ID PABU2081974
Style Colonial
Bedrooms 3
Full Baths 2
Half Baths 1
HOA Y/N N
Abv Grd Liv Area 2,000
Originating Board BRIGHT
Year Built 1997
Annual Tax Amount $8,629
Tax Year 2024
Lot Dimensions 0.00 x 0.00
Property Description
Upper Level: Discover 3 spacious bedrooms, including a master suite with its own full bath for ultimate privacy. An additional full bath serves the other two bedrooms, making morning routines a breeze.
Main Level: Step into a welcoming foyer that leads to a versatile living room and elegant dining area, ideal for entertaining. The heart of the home, the kitchen, features ceramic tile flooring, sleek granite countertops, and updated cabinetry. With an eat-in area, it’s perfect for family meals. The adjacent family room, complete with a cozy sliding door, offers seamless access to the backyard and the convenience of garage access.
Basement: A full-length, unfinished basement with poured concrete and ample headspace provides endless possibilities, whether you're looking to create a home gym, office, or playroom. The home is equipped with a robust 200 amp service.
Exterior: The property boasts a long, wide asphalt driveway leading to a two-car garage, ensuring plenty of parking space. Enjoy great curb appeal with a charming front porch and a beautifully landscaped yard. The rear patio area, adorned with pavers and enclosed by a white panel fence, is perfect for outdoor gatherings or simply unwinding.
Additional features include a Lenox HVAC system (installed in 2017) and a new roof (2018), ensuring peace of mind for years to come.
Don't miss the opportunity to make this exquisite property your own. Schedule a visit today to experience the perfect blend of comfort, style, and functionality at 10 Pickering Bend.
Location
State PA
County Bucks
Area Middletown Twp (10122)
Zoning R1
Rooms
Basement Full
Interior
Hot Water Natural Gas
Heating Forced Air
Cooling Central A/C
Fireplace N
Heat Source Natural Gas
Exterior
Waterfront N
Water Access N
Roof Type Shingle
Accessibility Level Entry - Main
Parking Type Driveway
Garage N
Building
Story 2
Foundation Concrete Perimeter
Sewer Public Sewer
Water Public
Architectural Style Colonial
Level or Stories 2
Additional Building Above Grade, Below Grade
New Construction N
Schools
School District Neshaminy
Others
Senior Community No
Tax ID 22-088-024
Ownership Fee Simple
SqFt Source Assessor
Acceptable Financing Cash, Conventional, FHA, VA
Listing Terms Cash, Conventional, FHA, VA
Financing Cash,Conventional,FHA,VA
Special Listing Condition Standard


GET MORE INFORMATION





