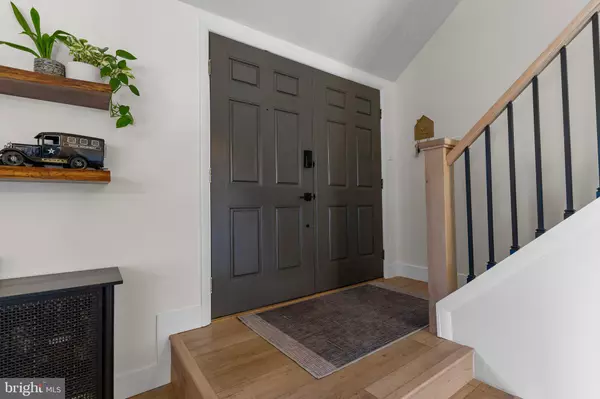
4 CAROUSEL DR Telford, PA 18969
4 Beds
2 Baths
2,131 SqFt
UPDATED:
11/01/2024 01:59 AM
Key Details
Property Type Single Family Home
Sub Type Detached
Listing Status Active
Purchase Type For Sale
Square Footage 2,131 sqft
Price per Sqft $281
Subdivision Telford
MLS Listing ID PAMC2120482
Style Colonial
Bedrooms 4
Full Baths 2
HOA Y/N N
Abv Grd Liv Area 2,131
Originating Board BRIGHT
Year Built 1973
Annual Tax Amount $6,352
Tax Year 2023
Lot Size 0.280 Acres
Acres 0.28
Lot Dimensions 32.00 x 0.00
Property Description
The refrigerator, oven, stove, exhaust, wine cooler, washer and dryer are included.
The refrigerator, oven, stove, exhaust, wine cooler, washer and dryer are included.
Location
State PA
County Montgomery
Area Telford Boro (10622)
Zoning RESIDENTAL
Rooms
Other Rooms Family Room, Bedroom 1, Bathroom 1, Bathroom 2
Basement Full
Interior
Interior Features Breakfast Area, Carpet, Central Vacuum, Combination Dining/Living, Family Room Off Kitchen, Kitchen - Eat-In, Bathroom - Tub Shower, Walk-in Closet(s), Upgraded Countertops, WhirlPool/HotTub
Hot Water Electric
Heating Heat Pump - Oil BackUp, Forced Air
Cooling Central A/C
Fireplaces Number 1
Inclusions The refrigerator, oven, stove, exhaust, wine cooler, washer and dryer are included.
Equipment Built-In Range, Central Vacuum, Dishwasher, Dryer - Front Loading, Range Hood, Oven/Range - Electric, Oven/Range - Gas, Water Heater, Oven - Double, Refrigerator, Stainless Steel Appliances, Washer
Fireplace Y
Appliance Built-In Range, Central Vacuum, Dishwasher, Dryer - Front Loading, Range Hood, Oven/Range - Electric, Oven/Range - Gas, Water Heater, Oven - Double, Refrigerator, Stainless Steel Appliances, Washer
Heat Source Oil, Electric
Exterior
Garage Garage - Front Entry, Garage Door Opener
Garage Spaces 3.0
Waterfront N
Water Access N
Accessibility None
Parking Type Attached Garage, Driveway, On Street
Attached Garage 1
Total Parking Spaces 3
Garage Y
Building
Lot Description Cul-de-sac, Front Yard, Level, Rear Yard
Story 2
Foundation Block
Sewer Public Sewer
Water Public
Architectural Style Colonial
Level or Stories 2
Additional Building Above Grade, Below Grade
New Construction N
Schools
School District Souderton Area
Others
Pets Allowed Y
Senior Community No
Tax ID 22-02-00378-093
Ownership Fee Simple
SqFt Source Assessor
Acceptable Financing Cash, Conventional, FHA, VA
Horse Property N
Listing Terms Cash, Conventional, FHA, VA
Financing Cash,Conventional,FHA,VA
Special Listing Condition Standard
Pets Description No Pet Restrictions


GET MORE INFORMATION





