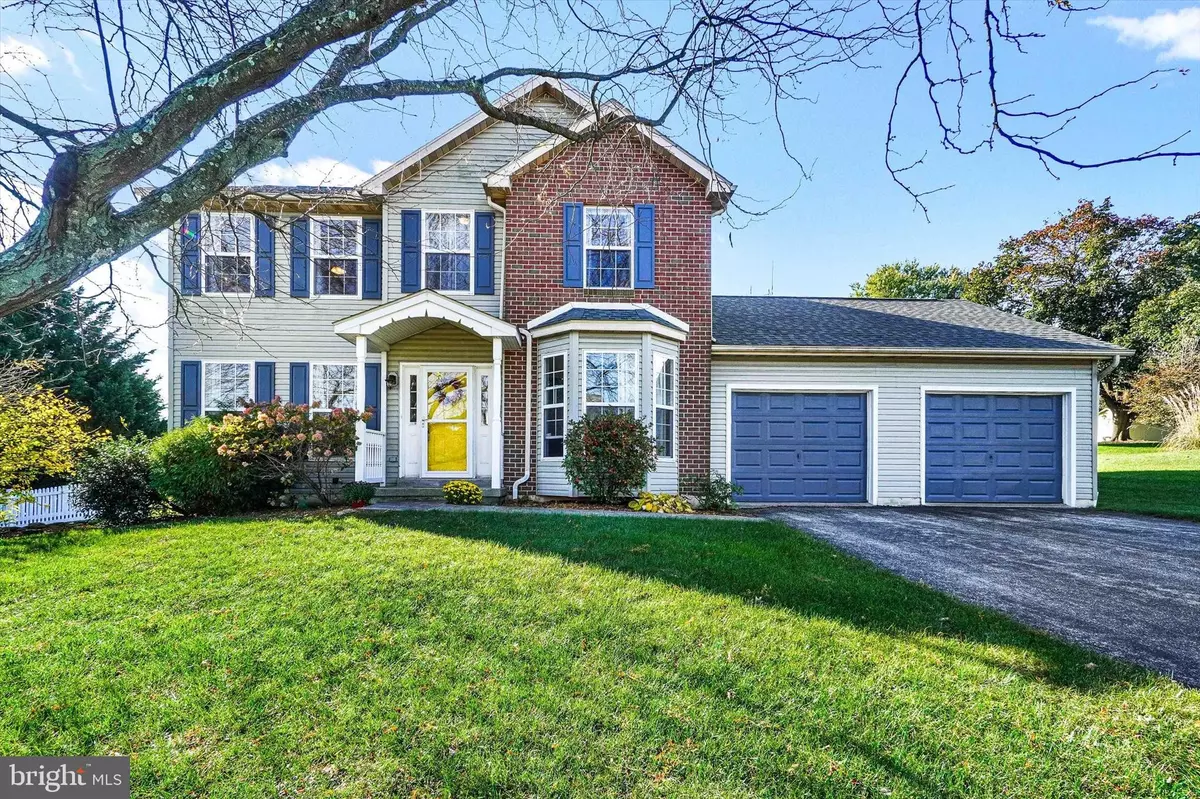
236 E SCARBOROUGH FARE Stewartstown, PA 17363
3 Beds
3 Baths
2,380 SqFt
UPDATED:
11/08/2024 01:04 PM
Key Details
Property Type Single Family Home
Sub Type Detached
Listing Status Pending
Purchase Type For Sale
Square Footage 2,380 sqft
Price per Sqft $159
Subdivision Stewartstown Station
MLS Listing ID PAYK2062288
Style Colonial
Bedrooms 3
Full Baths 2
Half Baths 1
HOA Fees $191/ann
HOA Y/N Y
Abv Grd Liv Area 1,804
Originating Board BRIGHT
Year Built 1993
Annual Tax Amount $5,902
Tax Year 2024
Lot Size 0.400 Acres
Acres 0.4
Property Description
Upstairs, the spacious primary bedroom includes an en-suite bathroom with a relaxing soaking tub and a separate shower. Two additional bedrooms share a well-appointed hall bathroom, ideal for family or guests.
The finished basement provides extra living space and a dedicated storage room, perfect for organizing your belongings. Outdoors, the fenced backyard is great for hosting gatherings on the patio or enjoying a game of fetch with Spot. The 2-car garage adds convenience, and newer carpet and LVP flooring throughout the home offer comfort and style.
Situated close to shopping, schools, and a local brewery, this home provides the perfect balance of suburban tranquility and modern convenience. Don't miss the chance to make this wonderful house your home!
Location
State PA
County York
Area Hopewell Twp (15232)
Zoning RESIDENTIAL
Rooms
Other Rooms Dining Room, Bedroom 2, Bedroom 3, Kitchen, Family Room, Foyer, Bedroom 1, Laundry, Other, Recreation Room
Basement Full
Interior
Interior Features Kitchen - Eat-In
Hot Water Natural Gas
Heating Forced Air
Cooling Central A/C
Inclusions bird bath, washer, dryer, refrigerator
Equipment Dishwasher, Built-In Microwave, Oven - Single, Refrigerator, Washer, Dryer
Fireplace N
Window Features Insulated
Appliance Dishwasher, Built-In Microwave, Oven - Single, Refrigerator, Washer, Dryer
Heat Source Natural Gas
Laundry Main Floor
Exterior
Exterior Feature Deck(s)
Garage Garage Door Opener, Oversized, Garage - Front Entry
Garage Spaces 2.0
Fence Vinyl
Waterfront N
Water Access N
Roof Type Shingle,Asphalt
Accessibility None
Porch Deck(s)
Parking Type Attached Garage
Attached Garage 2
Total Parking Spaces 2
Garage Y
Building
Lot Description Level
Story 2
Foundation Permanent
Sewer Public Sewer
Water Public
Architectural Style Colonial
Level or Stories 2
Additional Building Above Grade, Below Grade
New Construction N
Schools
High Schools Kennard-Dale
School District South Eastern
Others
HOA Fee Include Common Area Maintenance
Senior Community No
Tax ID 32-000-BK-0201-00-00000
Ownership Fee Simple
SqFt Source Estimated
Security Features Smoke Detector
Acceptable Financing FHA, Conventional, VA, Cash
Listing Terms FHA, Conventional, VA, Cash
Financing FHA,Conventional,VA,Cash
Special Listing Condition Standard


GET MORE INFORMATION





