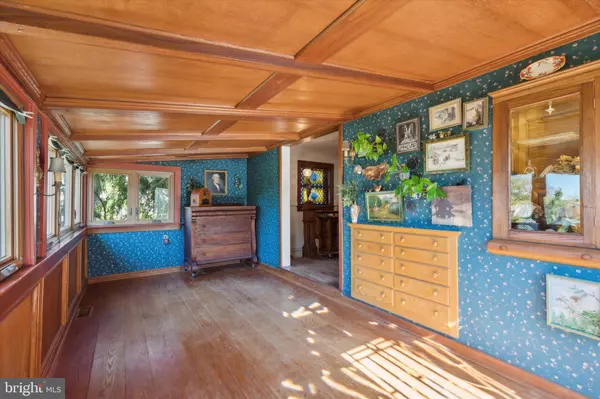
115 N WARMINSTER RD Hatboro, PA 19040
1 Bed
1 Bath
1,310 SqFt
UPDATED:
10/31/2024 12:56 AM
Key Details
Property Type Single Family Home
Sub Type Detached
Listing Status Under Contract
Purchase Type For Sale
Square Footage 1,310 sqft
Price per Sqft $243
Subdivision None Available
MLS Listing ID PAMC2120546
Style Converted Barn,Converted Dwelling
Bedrooms 1
Full Baths 1
HOA Y/N N
Abv Grd Liv Area 1,310
Originating Board BRIGHT
Year Built 1850
Annual Tax Amount $7,295
Tax Year 2023
Lot Size 0.632 Acres
Acres 0.63
Lot Dimensions 77.00 x 0.00
Property Description
Location
State PA
County Montgomery
Area Hatboro Boro (10608)
Zoning 1101 RES
Rooms
Other Rooms Living Room, Dining Room, Primary Bedroom, Kitchen, Mud Room, Utility Room, Attic, Full Bath
Main Level Bedrooms 1
Interior
Interior Features Attic, Bathroom - Tub Shower, Built-Ins, Kitchen - Galley, Stain/Lead Glass, Wood Floors
Hot Water Electric
Heating Heat Pump - Oil BackUp
Cooling Central A/C
Flooring Hardwood
Fireplaces Number 1
Fireplaces Type Mantel(s), Screen, Stone
Inclusions Refrigerator
Fireplace Y
Heat Source Oil
Laundry None
Exterior
Exterior Feature Balcony, Porch(es), Patio(s)
Garage Garage - Front Entry
Garage Spaces 2.0
Fence Partially
Waterfront N
Water Access N
Accessibility None
Porch Balcony, Porch(es), Patio(s)
Parking Type Attached Garage, Driveway
Attached Garage 2
Total Parking Spaces 2
Garage Y
Building
Story 1
Foundation Slab
Sewer Public Sewer
Water Public
Architectural Style Converted Barn, Converted Dwelling
Level or Stories 1
Additional Building Above Grade, Below Grade
New Construction N
Schools
School District Hatboro-Horsham
Others
Senior Community No
Tax ID 08-00-05758-003
Ownership Fee Simple
SqFt Source Assessor
Acceptable Financing Cash, Conventional
Listing Terms Cash, Conventional
Financing Cash,Conventional
Special Listing Condition Standard


GET MORE INFORMATION





