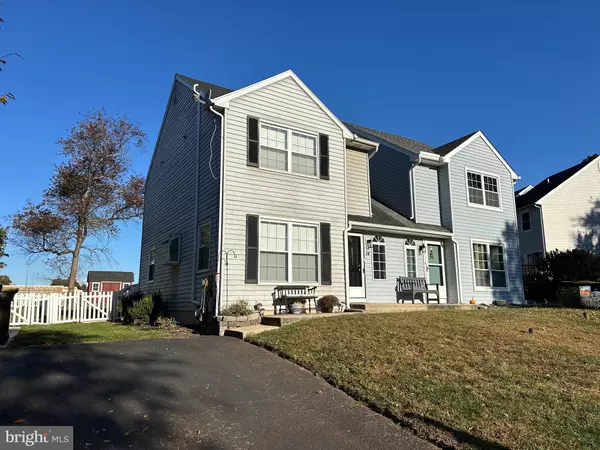
14 SCHOOLSIDE CT Royersford, PA 19468
3 Beds
2 Baths
1,248 SqFt
UPDATED:
10/29/2024 04:57 PM
Key Details
Property Type Townhouse
Sub Type End of Row/Townhouse
Listing Status Under Contract
Purchase Type For Sale
Square Footage 1,248 sqft
Price per Sqft $300
Subdivision Oakcrest Village
MLS Listing ID PAMC2120672
Style Colonial
Bedrooms 3
Full Baths 1
Half Baths 1
HOA Y/N N
Abv Grd Liv Area 1,248
Originating Board BRIGHT
Year Built 1989
Annual Tax Amount $4,358
Tax Year 2023
Lot Size 4,709 Sqft
Acres 0.11
Lot Dimensions 31.00 x 0.00
Property Description
Location
State PA
County Montgomery
Area Upper Providence Twp (10661)
Zoning 1101 RES: 1 FAM
Rooms
Basement Full
Interior
Interior Features Bathroom - Tub Shower, Carpet, Ceiling Fan(s), Combination Dining/Living
Hot Water Electric
Heating Forced Air
Cooling Central A/C
Flooring Carpet, Luxury Vinyl Plank
Inclusions Washer/Dryer, Refrigerator
Fireplace N
Heat Source Electric
Exterior
Exterior Feature Deck(s)
Waterfront N
Water Access N
Accessibility 2+ Access Exits
Porch Deck(s)
Parking Type Driveway, On Street
Garage N
Building
Story 2
Foundation Concrete Perimeter
Sewer Public Sewer
Water Public
Architectural Style Colonial
Level or Stories 2
Additional Building Above Grade, Below Grade
New Construction N
Schools
School District Spring-Ford Area
Others
Senior Community No
Tax ID 61-00-04475-189
Ownership Fee Simple
SqFt Source Assessor
Acceptable Financing Cash, Conventional, FHA, VA
Listing Terms Cash, Conventional, FHA, VA
Financing Cash,Conventional,FHA,VA
Special Listing Condition Standard


GET MORE INFORMATION





