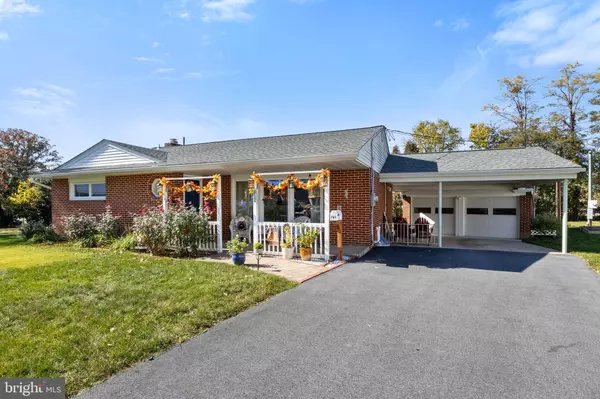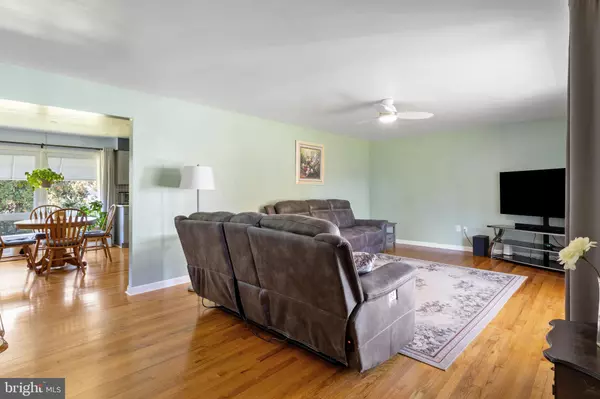
761 WALTON ST Lemoyne, PA 17043
2 Beds
2 Baths
1,671 SqFt
UPDATED:
10/29/2024 07:31 PM
Key Details
Property Type Single Family Home
Sub Type Detached
Listing Status Pending
Purchase Type For Sale
Square Footage 1,671 sqft
Price per Sqft $167
Subdivision Chatham Village
MLS Listing ID PACB2035978
Style Ranch/Rambler
Bedrooms 2
Full Baths 1
Half Baths 1
HOA Y/N N
Abv Grd Liv Area 1,225
Originating Board BRIGHT
Year Built 1953
Annual Tax Amount $3,419
Tax Year 2024
Lot Size 10,454 Sqft
Acres 0.24
Property Description
Perfect for first-time homebuyers or those looking to downsize, this charming house is turn key!
This is a spacious and inviting 2 bedroom home, with an updated full bath, and a modern updated kitchen with stylish features and new flooring.
The Lower Level has been completely remodeled with an updated 1/2 bath. Plenty of storage thoughout the house.
There is a 2-Car Garage that includes a covered parking area that can double as a patio space as well.
Roof, gutters and driveway were installed in 2021. Garage doors installed in 2022.
Beautiful well-landscaped and inviting outdoor space.
This property is close to shopping, schools, restaurants, and major routes for easy commuting.
Don’t miss out on this fantastic opportunity! Schedule a tour today to see for yourself!
Some items that are negotiable - Living room furniture upstairs, family room furniture downstairs, kitchen tables/chairs, bar, and hutch.
Location
State PA
County Cumberland
Area Lemoyne Boro (14412)
Zoning RESIDENTIAL
Direction South
Rooms
Other Rooms Living Room, Kitchen, Family Room, Laundry, Storage Room
Basement Full, Partially Finished
Main Level Bedrooms 2
Interior
Hot Water Electric
Heating Forced Air
Cooling Central A/C
Flooring Luxury Vinyl Plank, Hardwood, Vinyl
Fireplaces Number 1
Fireplaces Type Brick, Wood
Inclusions 3 wall mounted TVs, cabinet downstairs, table in laundry room, refrigerator, Washer and dryer.
Equipment Built-In Range, Dishwasher, Refrigerator, Washer, Dryer, Water Heater
Fireplace Y
Appliance Built-In Range, Dishwasher, Refrigerator, Washer, Dryer, Water Heater
Heat Source Natural Gas
Laundry Basement
Exterior
Exterior Feature Patio(s), Breezeway
Garage Garage - Front Entry
Garage Spaces 7.0
Utilities Available Cable TV Available, Natural Gas Available, Phone Available, Sewer Available
Waterfront N
Water Access N
Roof Type Asphalt
Accessibility None
Porch Patio(s), Breezeway
Parking Type Attached Carport, Detached Garage, Driveway, Off Street, On Street
Total Parking Spaces 7
Garage Y
Building
Story 1
Foundation Block
Sewer Public Sewer
Water Public
Architectural Style Ranch/Rambler
Level or Stories 1
Additional Building Above Grade, Below Grade
Structure Type Dry Wall,Plaster Walls
New Construction N
Schools
Elementary Schools Washington Heights
Middle Schools New Cumberland
High Schools Cedar Cliff
School District West Shore
Others
Senior Community No
Tax ID 12-23-0543-007
Ownership Fee Simple
SqFt Source Assessor
Acceptable Financing Cash, Conventional, FHA, VA
Listing Terms Cash, Conventional, FHA, VA
Financing Cash,Conventional,FHA,VA
Special Listing Condition Standard


GET MORE INFORMATION





