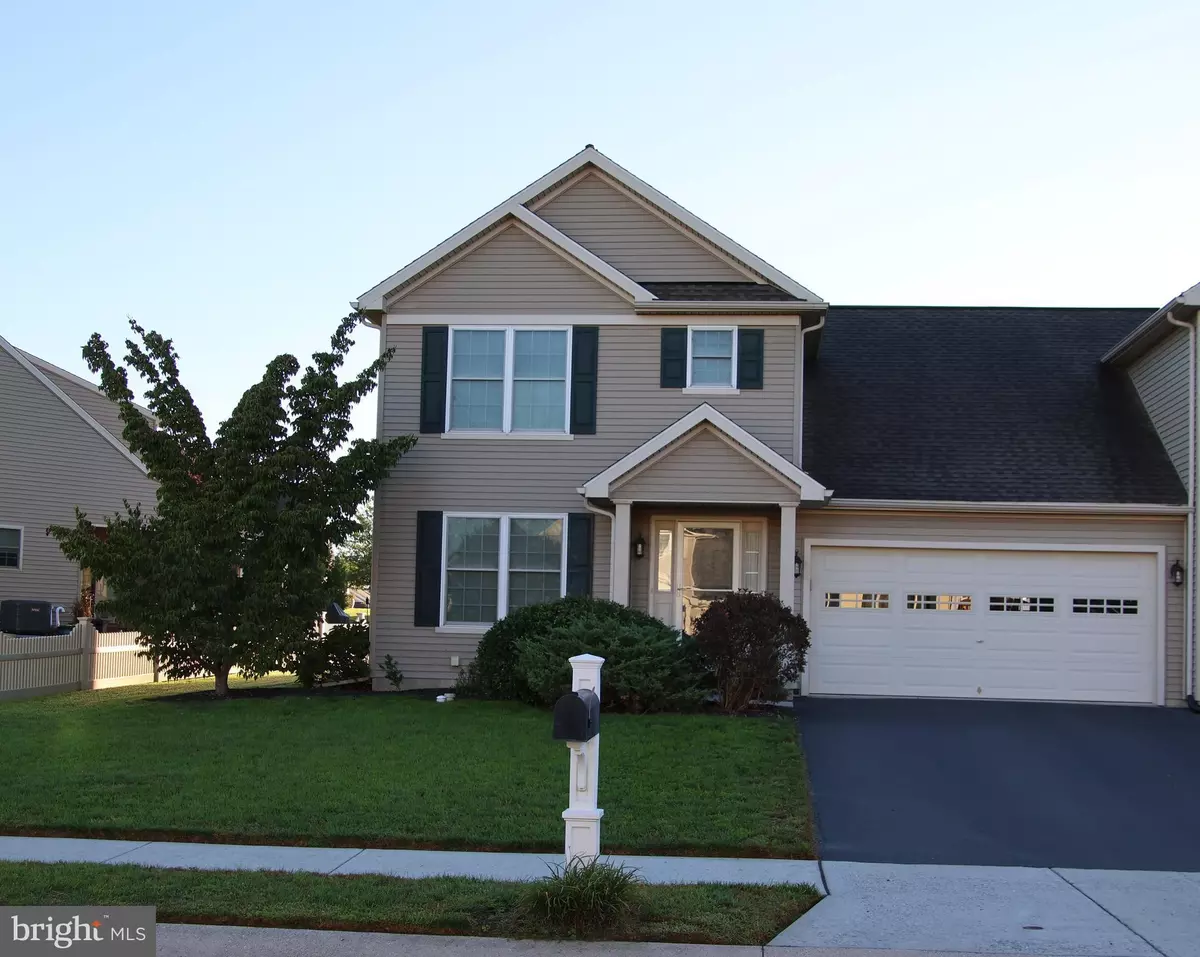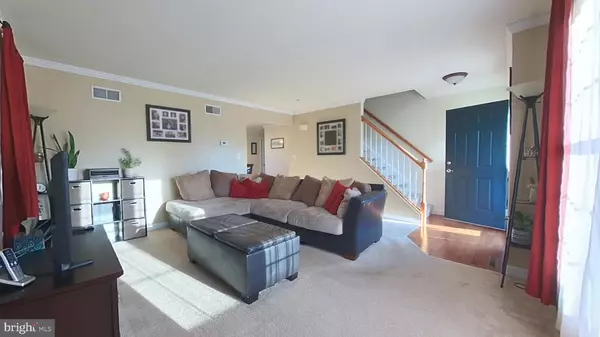
5132 SUMMERFIELD DR Mount Joy, PA 17552
3 Beds
3 Baths
2,032 SqFt
UPDATED:
11/08/2024 09:21 PM
Key Details
Property Type Single Family Home, Townhouse
Sub Type Twin/Semi-Detached
Listing Status Pending
Purchase Type For Sale
Square Footage 2,032 sqft
Price per Sqft $186
Subdivision None Available
MLS Listing ID PALA2058870
Style Traditional
Bedrooms 3
Full Baths 2
Half Baths 1
HOA Fees $11/mo
HOA Y/N Y
Abv Grd Liv Area 1,632
Originating Board BRIGHT
Year Built 2008
Annual Tax Amount $4,461
Tax Year 2024
Lot Size 6,970 Sqft
Acres 0.16
Property Description
Key Features:
Finished Basement: The thoughtfully designed finished basement includes a cozy family room complete with a fireplace, ideal for entertaining or relaxing. It also features a Kitchenette and an Office that could easily be transformed into a 4th bedroom.
Prime Location: Situated in the highly desirable Green Park Neighborhood, this home is just a short walk from Rapho Park, perfect for outdoor activities and family outings. With nearby shopping centers and other essential amenities for quick and easy convenience in your daily life. Enjoy easy access to major highways, making commutes to Harrisburg and Lancaster City a breeze.
Don’t miss the opportunity to make this wonderful house your home! Schedule a showing today and experience all that this property has to offer!
Location
State PA
County Lancaster
Area Rapho Twp (10554)
Zoning RESIDENTIAL
Rooms
Basement Fully Finished
Main Level Bedrooms 3
Interior
Hot Water Natural Gas
Heating Central
Cooling Central A/C
Fireplaces Number 1
Inclusions Light fixtures, In - ground plants, Refrigerator, Microwave, Dishwasher, Oven / Range, Ceiling fans, Built -in shelving, Blinds, Shades, Shutters, Outdoor lighting, Fire pit, Garage door openers, Patio furniture
Equipment Microwave, Refrigerator, Dishwasher, Oven/Range - Electric
Fireplace Y
Appliance Microwave, Refrigerator, Dishwasher, Oven/Range - Electric
Heat Source Natural Gas
Exterior
Garage Garage Door Opener
Garage Spaces 2.0
Waterfront N
Water Access N
Accessibility None
Parking Type Attached Garage
Attached Garage 2
Total Parking Spaces 2
Garage Y
Building
Story 2
Foundation Slab
Sewer Public Sewer
Water Public
Architectural Style Traditional
Level or Stories 2
Additional Building Above Grade, Below Grade
New Construction N
Schools
Middle Schools Manheim Central
High Schools Manheim Central
School District Manheim Central
Others
Pets Allowed N
Senior Community No
Tax ID 540-58540-0-0000
Ownership Fee Simple
SqFt Source Assessor
Acceptable Financing Cash, Conventional, FHA, VA
Listing Terms Cash, Conventional, FHA, VA
Financing Cash,Conventional,FHA,VA
Special Listing Condition Standard


GET MORE INFORMATION





