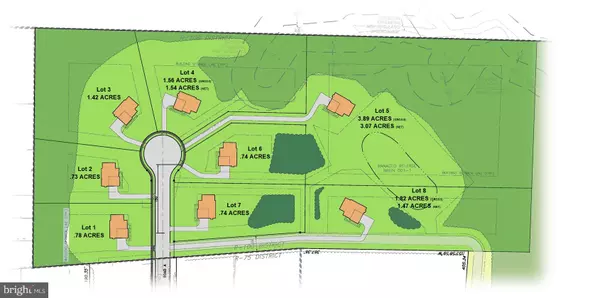
00 ARDEN DR #METHACTON SCHOOL Eagleville, PA 19403
4 Beds
4 Baths
3,347 SqFt
UPDATED:
11/13/2024 11:03 AM
Key Details
Property Type Single Family Home
Sub Type Detached
Listing Status Active
Purchase Type For Sale
Square Footage 3,347 sqft
Price per Sqft $321
Subdivision Arden Reserve
MLS Listing ID PAMC2119908
Style Craftsman
Bedrooms 4
Full Baths 3
Half Baths 1
HOA Fees $300/ann
HOA Y/N Y
Abv Grd Liv Area 3,347
Originating Board BRIGHT
Year Built 2024
Tax Year 2024
Lot Size 0.783 Acres
Acres 0.78
Property Description
Location
State PA
County Montgomery
Area Worcester Twp (10667)
Zoning RESIDENTIAL
Rooms
Other Rooms Living Room, Dining Room, Primary Bedroom, Sitting Room, Bedroom 2, Bedroom 3, Bedroom 4, Kitchen, Family Room, Breakfast Room, Sun/Florida Room, Laundry, Office
Basement Full, Poured Concrete, Sump Pump, Unfinished, Interior Access
Interior
Interior Features Breakfast Area, Crown Moldings, Family Room Off Kitchen, Formal/Separate Dining Room, Kitchen - Eat-In, Kitchen - Gourmet, Kitchen - Island, Pantry, Primary Bath(s), Recessed Lighting, Bathroom - Soaking Tub, Upgraded Countertops, Walk-in Closet(s), Wood Floors
Hot Water Propane, 60+ Gallon Tank
Heating Forced Air, Zoned
Cooling Central A/C, Zoned
Flooring Engineered Wood, Carpet, Ceramic Tile
Fireplaces Number 1
Fireplaces Type Gas/Propane
Equipment Cooktop, Dishwasher, Oven - Wall, Oven/Range - Gas, Range Hood, Stainless Steel Appliances, Washer/Dryer Hookups Only, Water Heater
Furnishings No
Fireplace Y
Appliance Cooktop, Dishwasher, Oven - Wall, Oven/Range - Gas, Range Hood, Stainless Steel Appliances, Washer/Dryer Hookups Only, Water Heater
Heat Source Propane - Leased
Laundry Upper Floor, Hookup
Exterior
Garage Garage - Side Entry, Garage Door Opener, Inside Access
Garage Spaces 3.0
Waterfront N
Water Access N
Roof Type Asphalt,Shingle
Accessibility None
Parking Type Attached Garage, Driveway
Attached Garage 3
Total Parking Spaces 3
Garage Y
Building
Story 2
Foundation Concrete Perimeter
Sewer Public Sewer, Grinder Pump
Water Public
Architectural Style Craftsman
Level or Stories 2
Additional Building Above Grade
Structure Type 2 Story Ceilings,9'+ Ceilings,Cathedral Ceilings,Tray Ceilings
New Construction Y
Schools
School District Methacton
Others
HOA Fee Include Management
Senior Community No
Tax ID NO TAX RECORD
Ownership Fee Simple
SqFt Source Estimated
Special Listing Condition Standard


GET MORE INFORMATION





