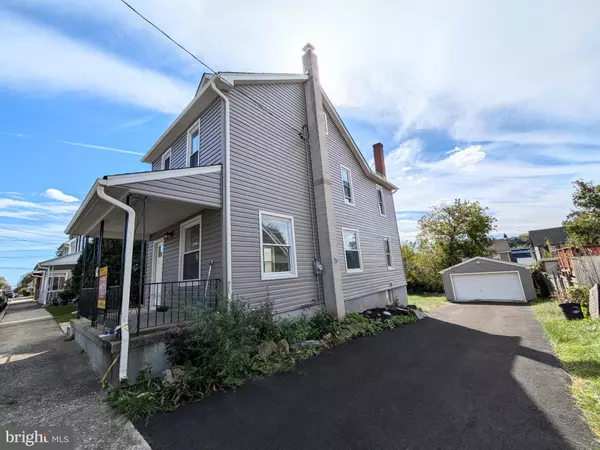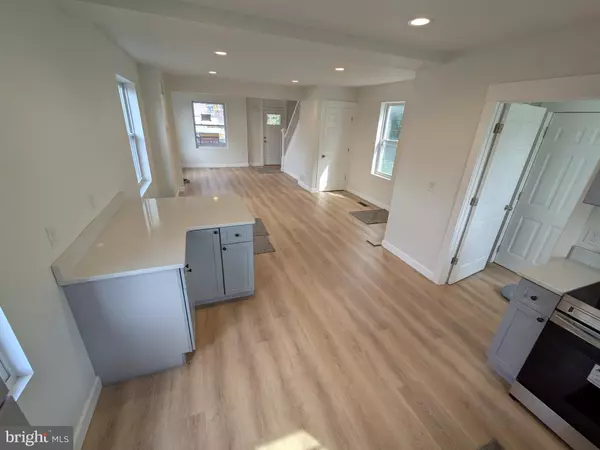
1140 2ND ST Catasauqua, PA 18032
3 Beds
2 Baths
1,462 SqFt
UPDATED:
11/13/2024 01:25 PM
Key Details
Property Type Single Family Home
Sub Type Detached
Listing Status Pending
Purchase Type For Sale
Square Footage 1,462 sqft
Price per Sqft $194
Subdivision Not In Development
MLS Listing ID PANH2006616
Style Colonial
Bedrooms 3
Full Baths 1
Half Baths 1
HOA Y/N N
Abv Grd Liv Area 1,462
Originating Board BRIGHT
Year Built 1900
Annual Tax Amount $3,722
Tax Year 2024
Lot Size 5,100 Sqft
Acres 0.12
Lot Dimensions 0.00 x 0.00
Property Description
Location
State PA
County Northampton
Area Northampton Boro (12423)
Zoning R2
Rooms
Basement Full, Interior Access, Outside Entrance
Interior
Interior Features Attic, Bathroom - Tub Shower, Breakfast Area, Carpet, Combination Dining/Living, Combination Kitchen/Dining, Dining Area, Floor Plan - Open, Kitchen - Eat-In, Kitchen - Island
Hot Water Electric
Heating Forced Air, Heat Pump(s)
Cooling Central A/C
Flooring Carpet, Luxury Vinyl Plank
Equipment Dishwasher, Built-In Microwave, Oven/Range - Electric
Fireplace N
Appliance Dishwasher, Built-In Microwave, Oven/Range - Electric
Heat Source Electric
Laundry Basement, Hookup
Exterior
Garage Garage - Front Entry
Garage Spaces 2.0
Fence Rear, Wood
Waterfront N
Water Access N
View Street
Roof Type Asphalt,Fiberglass
Accessibility None
Parking Type Detached Garage, Driveway, On Street, Off Street
Total Parking Spaces 2
Garage Y
Building
Lot Description Level, Not In Development, Rear Yard
Story 3
Foundation Permanent
Sewer Public Sewer
Water Public
Architectural Style Colonial
Level or Stories 3
Additional Building Above Grade, Below Grade
New Construction N
Schools
School District Catasauqua Area
Others
Senior Community No
Tax ID M4SE4D-4-12-0923
Ownership Fee Simple
SqFt Source Assessor
Acceptable Financing Cash, Conventional, FHA, VA
Horse Property N
Listing Terms Cash, Conventional, FHA, VA
Financing Cash,Conventional,FHA,VA
Special Listing Condition Standard


GET MORE INFORMATION





