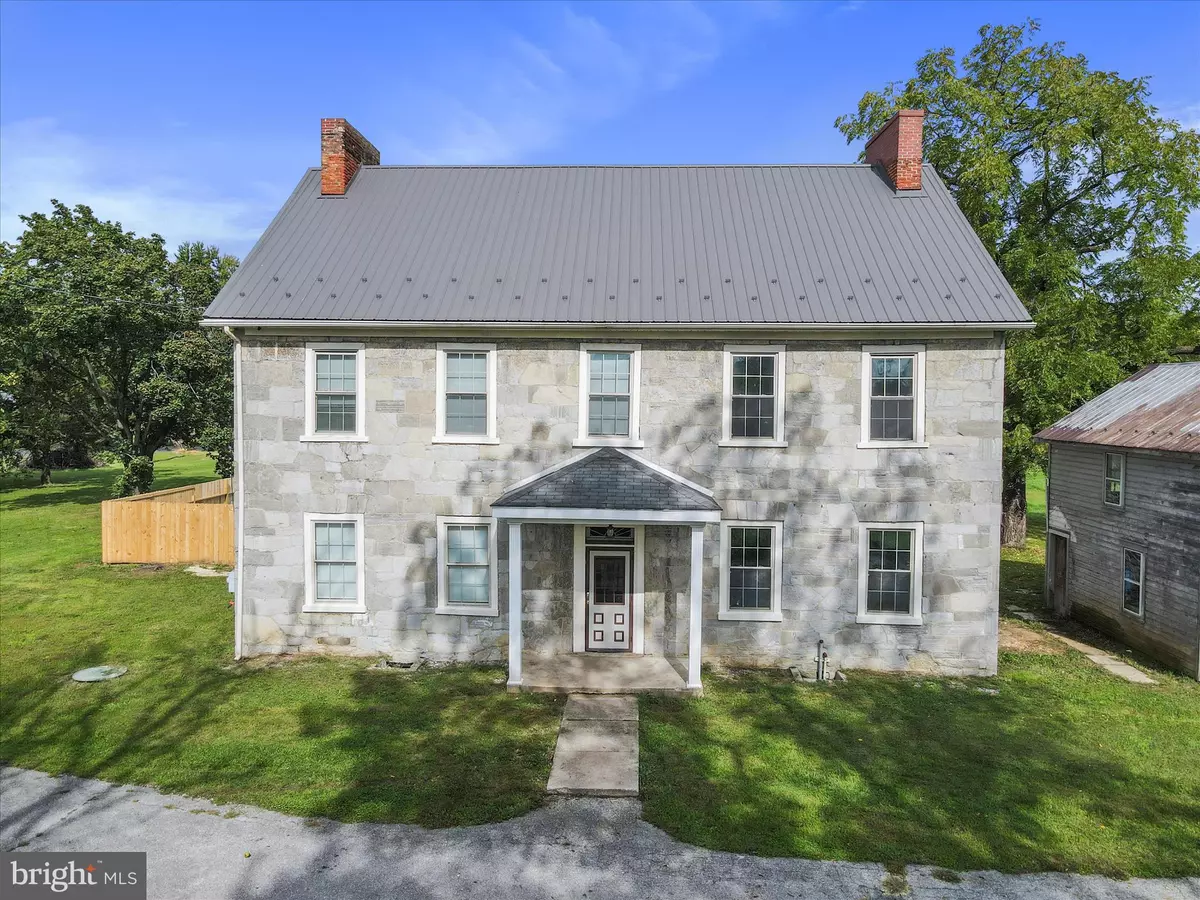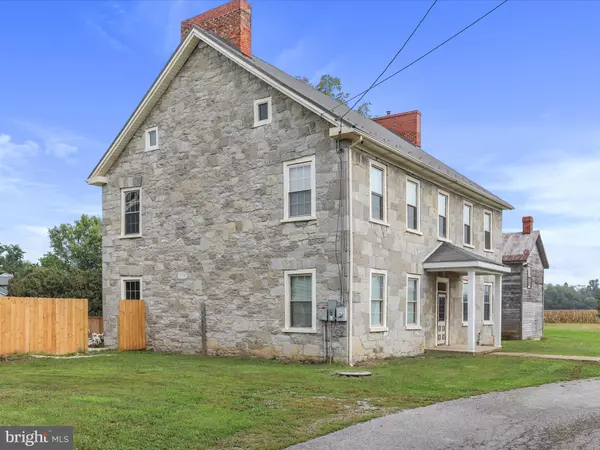
4448 PARNELL DRIVE Mercersburg, PA 17236
4 Beds
2 Baths
2,800 SqFt
UPDATED:
11/08/2024 12:42 PM
Key Details
Property Type Single Family Home
Sub Type Detached
Listing Status Active
Purchase Type For Sale
Square Footage 2,800 sqft
Price per Sqft $184
Subdivision Lemasters
MLS Listing ID PAFL2022990
Style Farmhouse/National Folk
Bedrooms 4
Full Baths 1
Half Baths 1
HOA Y/N N
Abv Grd Liv Area 2,800
Originating Board BRIGHT
Year Built 1812
Annual Tax Amount $3,373
Tax Year 2022
Lot Size 1.820 Acres
Acres 1.82
Property Description
Location
State PA
County Franklin
Area Peters Twp (14518)
Zoning R
Rooms
Other Rooms Living Room, Dining Room, Bedroom 2, Bedroom 3, Bedroom 4, Kitchen, Basement, Foyer, Bedroom 1, Mud Room, Attic, Bonus Room, Full Bath, Half Bath
Basement Connecting Stairway, Interior Access, Full, Outside Entrance, Poured Concrete, Walkout Stairs
Interior
Interior Features Additional Stairway, Attic, Bathroom - Tub Shower, Breakfast Area, Built-Ins, Ceiling Fan(s), Entry Level Bedroom, Family Room Off Kitchen, Floor Plan - Traditional, Formal/Separate Dining Room, Kitchen - Country, Kitchen - Eat-In, Kitchen - Table Space, Recessed Lighting, Walk-in Closet(s), Water Treat System, Wood Floors
Hot Water Electric, Oil
Heating Baseboard - Hot Water
Cooling Ceiling Fan(s), Window Unit(s)
Flooring Hardwood, Vinyl
Fireplaces Number 8
Fireplaces Type Mantel(s), Non-Functioning, Stone, Wood
Inclusions See Items to Convey Document
Equipment Oven/Range - Electric, Built-In Microwave, Water Heater, Water Conditioner - Owned, Exhaust Fan
Furnishings No
Fireplace Y
Window Features Vinyl Clad,Replacement
Appliance Oven/Range - Electric, Built-In Microwave, Water Heater, Water Conditioner - Owned, Exhaust Fan
Heat Source Oil
Laundry Hookup, Basement, Main Floor, Upper Floor
Exterior
Exterior Feature Patio(s), Porch(es)
Garage Spaces 10.0
Pool In Ground
Utilities Available Above Ground, Cable TV Available
Waterfront N
Water Access N
View Garden/Lawn, Mountain, Panoramic, Valley, Scenic Vista
Roof Type Metal
Street Surface Black Top,Paved
Accessibility None
Porch Patio(s), Porch(es)
Road Frontage City/County, Public, State
Parking Type Driveway
Total Parking Spaces 10
Garage N
Building
Lot Description Corner, Poolside, Rear Yard, Rural, SideYard(s)
Story 4
Foundation Stone, Permanent, Block
Sewer Public Sewer
Water Well, Public
Architectural Style Farmhouse/National Folk
Level or Stories 4
Additional Building Above Grade, Below Grade
Structure Type 2 Story Ceilings,9'+ Ceilings,High,Masonry,Plaster Walls,Dry Wall
New Construction N
Schools
Elementary Schools Mountain View
Middle Schools James Buchanan
High Schools James Buchanan
School District Tuscarora
Others
Pets Allowed Y
Senior Community No
Tax ID 18-0K18.-015A-000000
Ownership Fee Simple
SqFt Source Assessor
Security Features Carbon Monoxide Detector(s),Smoke Detector
Acceptable Financing VA, USDA, FHA, Conventional, Cash
Horse Property N
Listing Terms VA, USDA, FHA, Conventional, Cash
Financing VA,USDA,FHA,Conventional,Cash
Special Listing Condition Standard
Pets Description No Pet Restrictions


GET MORE INFORMATION





