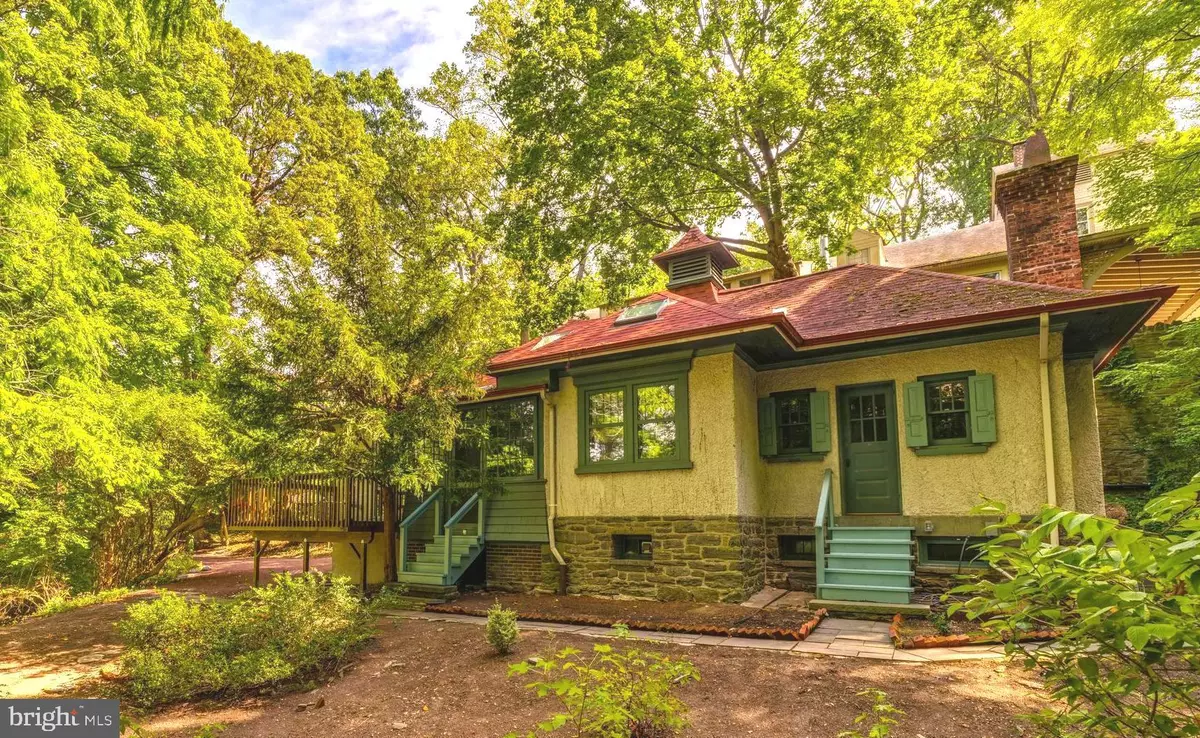
8874 NORWOOD AVE Philadelphia, PA 19118
2 Beds
2 Baths
1,165 SqFt
UPDATED:
10/11/2024 12:29 PM
Key Details
Property Type Single Family Home
Sub Type Detached
Listing Status Active
Purchase Type For Sale
Square Footage 1,165 sqft
Price per Sqft $684
Subdivision Chestnut Hill
MLS Listing ID PAPH2405190
Style Ranch/Rambler
Bedrooms 2
Full Baths 2
HOA Y/N N
Abv Grd Liv Area 1,165
Originating Board BRIGHT
Year Built 1965
Annual Tax Amount $4,861
Tax Year 2024
Lot Size 8,598 Sqft
Acres 0.2
Lot Dimensions 24.00 x 362.00
Property Description
Location
State PA
County Philadelphia
Area 19118 (19118)
Zoning RSD1
Direction Northwest
Rooms
Basement Unfinished
Main Level Bedrooms 2
Interior
Interior Features Attic, Built-Ins, Carpet, Combination Dining/Living, Floor Plan - Traditional, Kitchen - Eat-In, Bathroom - Tub Shower
Hot Water Electric
Heating Radiant
Cooling Central A/C
Flooring Carpet, Hardwood, Laminated
Fireplaces Number 2
Fireplaces Type Brick, Wood
Equipment Dryer, Microwave, Oven/Range - Electric, Refrigerator, Washer, Water Heater
Fireplace Y
Appliance Dryer, Microwave, Oven/Range - Electric, Refrigerator, Washer, Water Heater
Heat Source Natural Gas
Laundry Basement
Exterior
Waterfront N
Water Access N
View Trees/Woods, Scenic Vista
Accessibility None
Parking Type Driveway, Off Street
Garage N
Building
Lot Description Flag, Partly Wooded
Story 1
Foundation Stone
Sewer On Site Septic
Water Public
Architectural Style Ranch/Rambler
Level or Stories 1
Additional Building Above Grade, Below Grade
New Construction N
Schools
School District The School District Of Philadelphia
Others
Senior Community No
Tax ID 091219600
Ownership Fee Simple
SqFt Source Assessor
Acceptable Financing Cash, Conventional
Listing Terms Cash, Conventional
Financing Cash,Conventional
Special Listing Condition Standard


GET MORE INFORMATION





