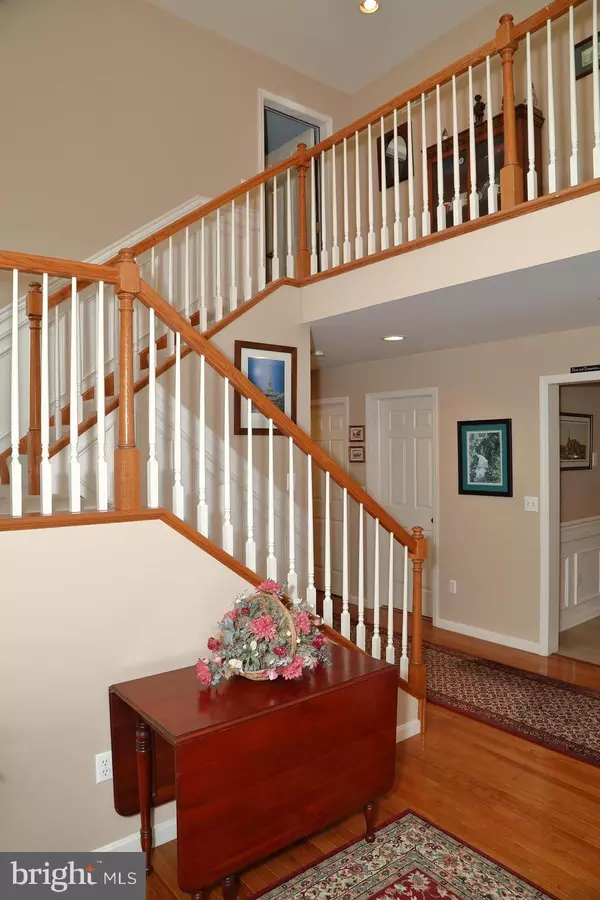
103 CANTERBURY TURN Lancaster, PA 17601
4 Beds
3 Baths
2,730 SqFt
UPDATED:
10/23/2024 05:36 PM
Key Details
Property Type Single Family Home
Sub Type Detached
Listing Status Pending
Purchase Type For Sale
Square Footage 2,730 sqft
Price per Sqft $224
Subdivision None Available
MLS Listing ID PALA2058110
Style Colonial,Traditional
Bedrooms 4
Full Baths 2
Half Baths 1
HOA Y/N N
Abv Grd Liv Area 2,730
Originating Board BRIGHT
Year Built 1998
Annual Tax Amount $7,259
Tax Year 2024
Lot Size 0.320 Acres
Acres 0.32
Property Description
story foyer open to the living room and dining room, both with crown molding. Approximately 9’ high first floor ceilings and hardwood floors throughout most of the first floor. Eat-in kitchen features stainless steel appliances, recessed lights, cherry cabinets, under counter coffee maker and toaster oven, built-in television, pantry closet, breakfast bar, granite counter tops and newly installed Luxury Vinyl Plank Floor accessible to the dining room and family room. Family Room features attractive gas fireplace, surround sound, skylights and a French door leading to a private, oversize deck constructed w/composite floor and vinyl railing. Spacious first floor Primary Suite w/customized walk-in closet, crown molding, and
primary bath with whirlpool tub, walk-in shower, generous size double vanity, dressing table both with granite counter tops and ceramic tile floor. First floor laundry is conveniently located just off the garage. Powder room w/vanity - granite counter top and ceramic tile floor. Second floor features three generous size bedrooms, full bath, ceramic tile floor and a large finished bonus room with built-in shelving and cabinets. Unfinished basement has 9 ft ceilings with lots of possibilities, part of the basement has a workshop. Home has natural gas heat and hot water. Conveniently located to major roads, schools, gyms, shopping and dining!
Location
State PA
County Lancaster
Area Manheim Twp (10539)
Zoning RESIDENTIAL
Rooms
Other Rooms Living Room, Dining Room, Primary Bedroom, Bedroom 2, Bedroom 3, Bedroom 4, Kitchen, Family Room, Foyer, Bonus Room, Primary Bathroom, Full Bath, Half Bath
Basement Full, Outside Entrance, Walkout Stairs, Heated, Interior Access, Poured Concrete, Sump Pump, Unfinished, Windows, Workshop
Main Level Bedrooms 1
Interior
Interior Features Air Filter System, Built-Ins, Entry Level Bedroom, Formal/Separate Dining Room, Kitchen - Eat-In, Kitchen - Island, Recessed Lighting, Skylight(s), Sound System, Upgraded Countertops, Wainscotting, Walk-in Closet(s), Window Treatments, Bathroom - Tub Shower, Ceiling Fan(s), Family Room Off Kitchen, Primary Bath(s), Bathroom - Stall Shower, Wood Floors
Hot Water Natural Gas
Heating Forced Air, Programmable Thermostat
Cooling Dehumidifier, Central A/C, Ceiling Fan(s), Programmable Thermostat
Fireplaces Number 1
Fireplaces Type Stone
Inclusions Refrigerator (2) kitchen and basement, washer, dryer, area rugs (main floor and basement), window treatments.
Equipment Built-In Microwave, Dishwasher, Disposal, Dryer - Electric, Exhaust Fan, Oven/Range - Gas, Range Hood, Refrigerator, Washer, Water Heater
Fireplace Y
Window Features Bay/Bow,Double Hung,Energy Efficient,Insulated,Replacement,Screens,Skylights
Appliance Built-In Microwave, Dishwasher, Disposal, Dryer - Electric, Exhaust Fan, Oven/Range - Gas, Range Hood, Refrigerator, Washer, Water Heater
Heat Source Natural Gas
Laundry Main Floor
Exterior
Exterior Feature Deck(s), Porch(es), Roof
Garage Additional Storage Area, Garage - Side Entry, Garage Door Opener, Inside Access
Garage Spaces 7.0
Waterfront N
Water Access N
Roof Type Composite
Accessibility 2+ Access Exits, Doors - Swing In
Porch Deck(s), Porch(es), Roof
Parking Type Driveway, On Street, Attached Garage
Attached Garage 2
Total Parking Spaces 7
Garage Y
Building
Lot Description Corner, Front Yard, Landscaping, Level
Story 2.5
Foundation Block
Sewer Public Sewer
Water Public
Architectural Style Colonial, Traditional
Level or Stories 2.5
Additional Building Above Grade, Below Grade
Structure Type 2 Story Ceilings,9'+ Ceilings
New Construction N
Schools
School District Manheim Township
Others
Senior Community No
Tax ID 390-17955-0-0000
Ownership Fee Simple
SqFt Source Assessor
Acceptable Financing Cash, Conventional
Listing Terms Cash, Conventional
Financing Cash,Conventional
Special Listing Condition Standard


GET MORE INFORMATION





