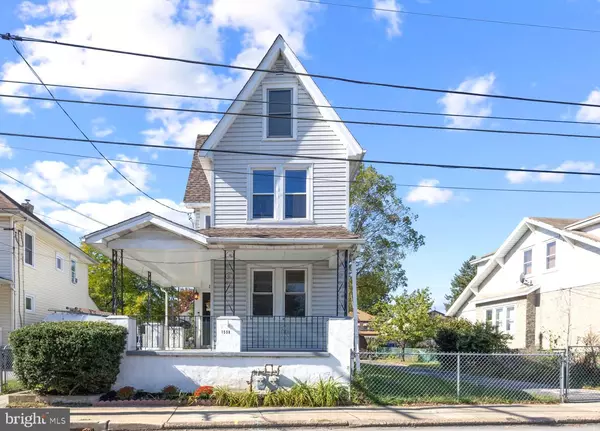
1558 MARKET Boothwyn, PA 19061
3 Beds
2 Baths
1,430 SqFt
UPDATED:
11/12/2024 07:11 PM
Key Details
Property Type Single Family Home
Sub Type Detached
Listing Status Active
Purchase Type For Sale
Square Footage 1,430 sqft
Price per Sqft $192
Subdivision Linwood
MLS Listing ID PADE2076650
Style Traditional
Bedrooms 3
Full Baths 1
Half Baths 1
HOA Y/N N
Abv Grd Liv Area 1,430
Originating Board BRIGHT
Year Built 1890
Annual Tax Amount $4,271
Tax Year 2023
Lot Size 9,583 Sqft
Acres 0.22
Lot Dimensions 63.00 x 150.00
Property Description
- **Spacious Living Areas:** Enjoy a large open living room and convenient Den/Office space on the main floor
- **Updated Kitchen:** The modern kitchen boasts stainless steel appliances, ample cabinetry, and a breakfast nook for Eat-in Dining.
- **Comfortable Bedrooms:** Features 3 bedrooms with generous closet space, offering a peaceful retreat for everyone.
-** Baths:** One half bath on main floor and one full bath on 2nd floor
-** Laundry** - convenient first floor laundry room includes a stackable washer & dryer
-**Office/Den** - work from home or let the kids do their homework in this cozy front room on the main floor - or, use it as a 4th bedroom.
- **Outdoor Space:** Step outside to a very large fenced-in backyard, perfect for outdoor activities, entertaining or relaxing in the sun.
-** Large Wood Storage Shed** - a double sized open wood shed for storing wood and other yard tools
-** Yard Shed ** - there's a second lockable storage shed for your patio furniture, lawn mowers, etc.
** Cement patio in Rear** - perfect size for relaxing and barbecuing
** Open Wrap Around Front Porch ** - set up your rocking chairs and enjoy your morning coffee!
** Enclosed Sun Room/Porch** - enjoy some quiet time relaxing on the enclosed back porch room surrounded by windows overlooking the spacious yard.
-**Full size Walk-up Attic:**- Wow - you won't believe the size of the unfinished walk up attic accessed easily from the 2nd floor hallway. Finish the space to create another bedroom or use it for storage.
-**Full size Basement**- enjoy even more storage space in this full-size unfinished basement accessed from outside Bilco doors, or from inside the kitchen area.
** HVAC** The gas hydronic heater and dual-function, high-output hot water system is 5 years old so many years of heating efficiency left.
**Electrical System** - Brand new electrical circuit breaker panel and subpanel installed in 2024.
-**Amazing Tiled Wood Stove Nook**- Save heating money and stay warm and cozy with a real wood burning wood stove nook in the main living space (and a load of free wood to get you started!)
- **Convenient Location:** Situated close to local shops, dining, and parks, with easy access to the Phila. International Airport, and major highways to Center City Phila. and Delaware.
**This home combines charm , space and convenience, making it a perfect choice for families and first-time buyers alike. Schedule a viewing today and discover all that 1558 Market St has to offer! ** Ready for move in- pack your bags!
Location
State PA
County Delaware
Area Lower Chichester Twp (10408)
Zoning R-20
Rooms
Other Rooms Sun/Florida Room, Laundry, Office
Basement Outside Entrance, Side Entrance, Unfinished
Interior
Interior Features Stove - Wood, Wood Floors, Window Treatments, Kitchen - Eat-In
Hot Water Natural Gas
Heating Hot Water
Cooling Window Unit(s)
Flooring Laminated, Hardwood
Inclusions Washer, Dryer, Refrigerator, Wood Stove, blinds - as is
Equipment Built-In Microwave, Dishwasher, Dryer, Dryer - Front Loading, Oven - Single, Refrigerator, Stainless Steel Appliances, Washer - Front Loading, Washer/Dryer Stacked, Water Heater
Fireplace N
Appliance Built-In Microwave, Dishwasher, Dryer, Dryer - Front Loading, Oven - Single, Refrigerator, Stainless Steel Appliances, Washer - Front Loading, Washer/Dryer Stacked, Water Heater
Heat Source Oil
Laundry Main Floor
Exterior
Exterior Feature Porch(es), Patio(s)
Garage Spaces 4.0
Fence Chain Link
Waterfront N
Water Access N
Roof Type Shingle
Accessibility None
Porch Porch(es), Patio(s)
Parking Type Driveway
Total Parking Spaces 4
Garage N
Building
Story 2
Foundation Other
Sewer Public Sewer
Water Public
Architectural Style Traditional
Level or Stories 2
Additional Building Above Grade, Below Grade
New Construction N
Schools
School District Chichester
Others
Senior Community No
Tax ID 08-00-00752-00
Ownership Fee Simple
SqFt Source Assessor
Acceptable Financing Cash, Conventional
Listing Terms Cash, Conventional
Financing Cash,Conventional
Special Listing Condition Standard


GET MORE INFORMATION





