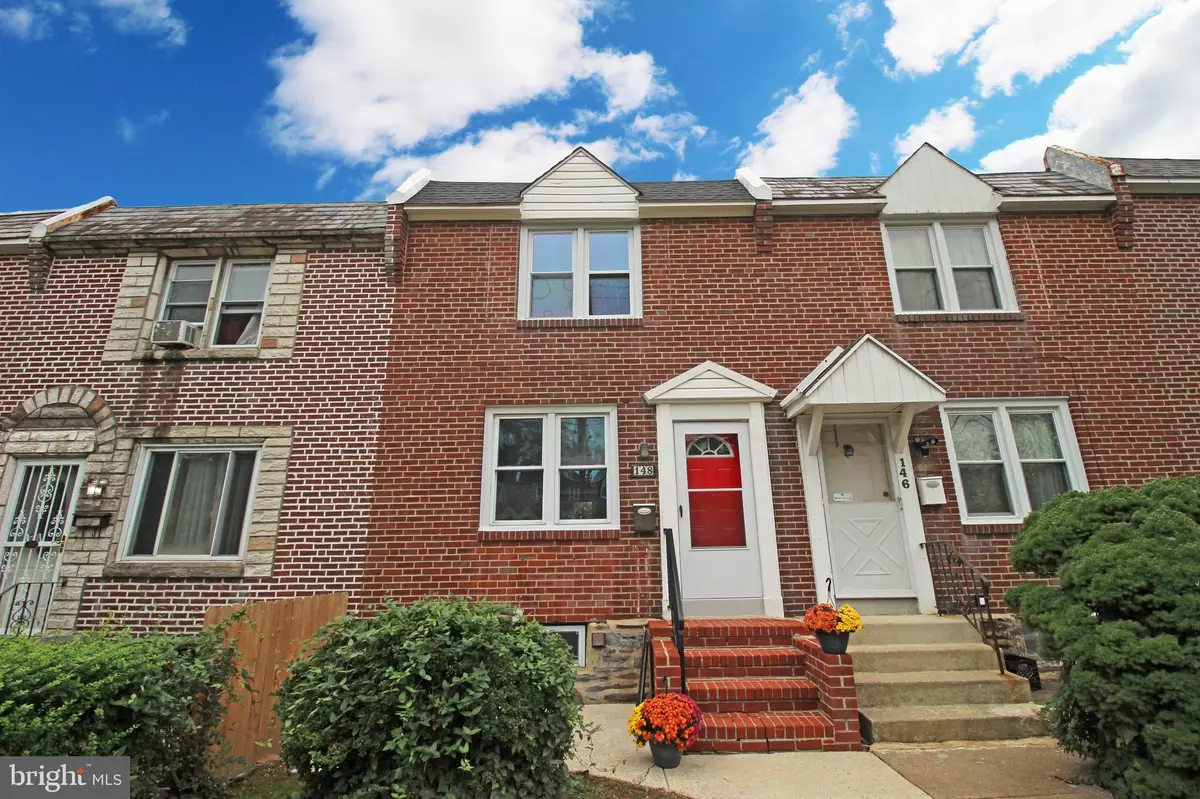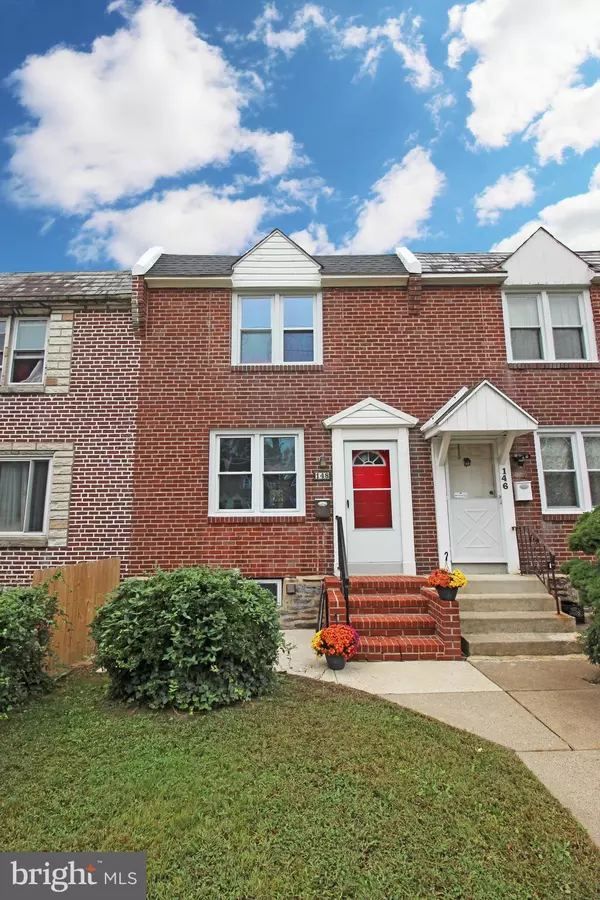
148 GOLF RD Darby, PA 19023
3 Beds
1 Bath
1,120 SqFt
UPDATED:
10/29/2024 04:35 PM
Key Details
Property Type Townhouse
Sub Type Interior Row/Townhouse
Listing Status Pending
Purchase Type For Sale
Square Footage 1,120 sqft
Price per Sqft $178
Subdivision Devault
MLS Listing ID PADE2076474
Style Traditional
Bedrooms 3
Full Baths 1
HOA Y/N N
Abv Grd Liv Area 1,120
Originating Board BRIGHT
Year Built 1950
Annual Tax Amount $2,923
Tax Year 2023
Lot Size 2,178 Sqft
Acres 0.05
Lot Dimensions 16.00 x 136.00
Property Description
Step inside to discover refinished hardwood floors throughout and recessed lighting that creates a warm ambiance. The open-concept kitchen and dining area is a chef’s dream, featuring brand-new stainless steel appliances, stunning granite countertops, a stylish tile backsplash, and modern cabinets that make cooking and entertaining a breeze. **OFFER DEADLINE Monday 10/7 @ 5pm**
The full basement is partially finished, offering versatile additional living space—ideal for a family room, home office, or play area. Upstairs, you’ll find three freshly painted bedrooms, each with new ceiling fans, plus a full updated bathroom complete with a skylight that fills the space with natural light.
Convenience is key with parking available in the rear of the home. Plus, you’ll enjoy easy access to all major highways, shopping, and vibrant Philadelphia, making this location unbeatable!
As an added bonus, this home qualifies for a $10,000 grant for the buyer, making it an incredible opportunity for first-time homeowners or those looking to upgrade.
Don’t miss your chance to make this stunning property your own—schedule a showing today!
Location
State PA
County Delaware
Area Darby Boro (10414)
Zoning RESIDENTIAL
Rooms
Basement Full
Interior
Hot Water Electric
Cooling None
Fireplace N
Heat Source Natural Gas
Exterior
Garage Spaces 1.0
Waterfront N
Water Access N
Accessibility None
Parking Type Driveway
Total Parking Spaces 1
Garage N
Building
Story 2
Foundation Concrete Perimeter
Sewer Public Sewer
Water Public
Architectural Style Traditional
Level or Stories 2
Additional Building Above Grade, Below Grade
New Construction N
Schools
School District William Penn
Others
Senior Community No
Tax ID 14-00-01284-00
Ownership Fee Simple
SqFt Source Assessor
Acceptable Financing Conventional, Cash, VA
Listing Terms Conventional, Cash, VA
Financing Conventional,Cash,VA
Special Listing Condition Standard


GET MORE INFORMATION





