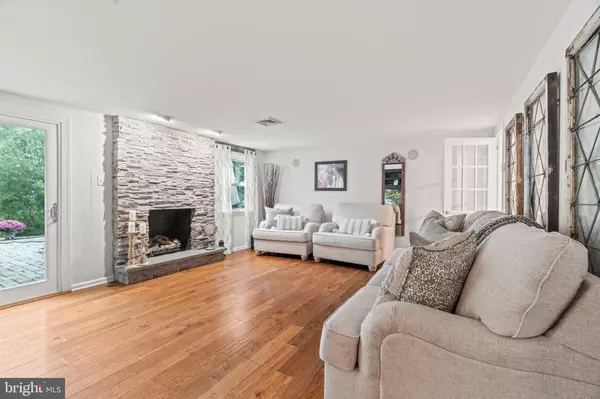
1619 LUDWELL DR Maple Glen, PA 19002
4 Beds
3 Baths
2,708 SqFt
UPDATED:
10/29/2024 03:24 PM
Key Details
Property Type Single Family Home
Sub Type Detached
Listing Status Pending
Purchase Type For Sale
Square Footage 2,708 sqft
Price per Sqft $269
Subdivision None Available
MLS Listing ID PAMC2118858
Style Split Level
Bedrooms 4
Full Baths 2
Half Baths 1
HOA Y/N N
Abv Grd Liv Area 2,276
Originating Board BRIGHT
Year Built 1962
Annual Tax Amount $9,760
Tax Year 2023
Lot Size 0.689 Acres
Acres 0.69
Lot Dimensions 125.00 x 0.00
Property Description
Location
State PA
County Montgomery
Area Upper Dublin Twp (10654)
Zoning RES
Interior
Interior Features Attic, Pantry, Floor Plan - Traditional, Upgraded Countertops, Wood Floors
Hot Water Natural Gas
Heating Baseboard - Hot Water
Cooling Central A/C
Fireplaces Number 1
Fireplaces Type Gas/Propane
Equipment Dishwasher, Stainless Steel Appliances
Fireplace Y
Appliance Dishwasher, Stainless Steel Appliances
Heat Source Natural Gas
Exterior
Garage Additional Storage Area, Garage - Side Entry, Built In, Inside Access, Oversized
Garage Spaces 7.0
Waterfront N
Water Access N
Accessibility None
Parking Type Attached Garage, Driveway
Attached Garage 2
Total Parking Spaces 7
Garage Y
Building
Story 1
Foundation Block
Sewer Public Sewer
Water Public
Architectural Style Split Level
Level or Stories 1
Additional Building Above Grade, Below Grade
New Construction N
Schools
School District Upper Dublin
Others
Senior Community No
Tax ID 54-00-11227-005
Ownership Fee Simple
SqFt Source Assessor
Special Listing Condition Standard


GET MORE INFORMATION





