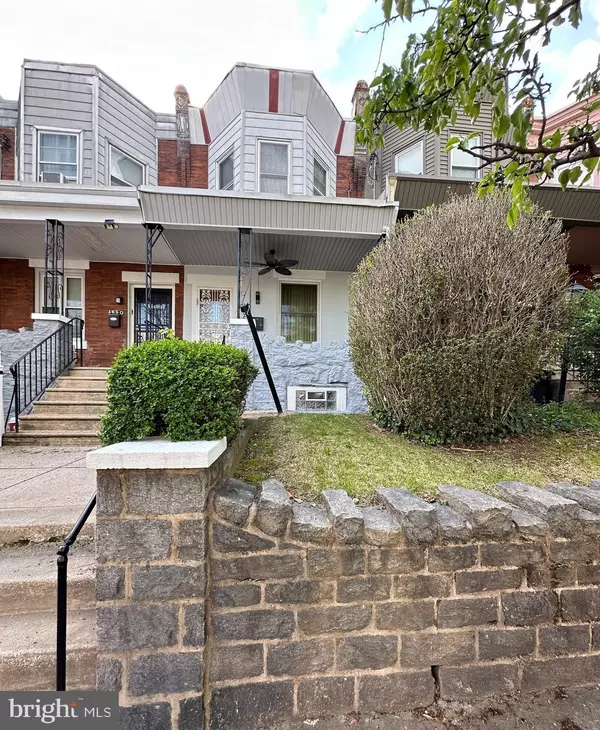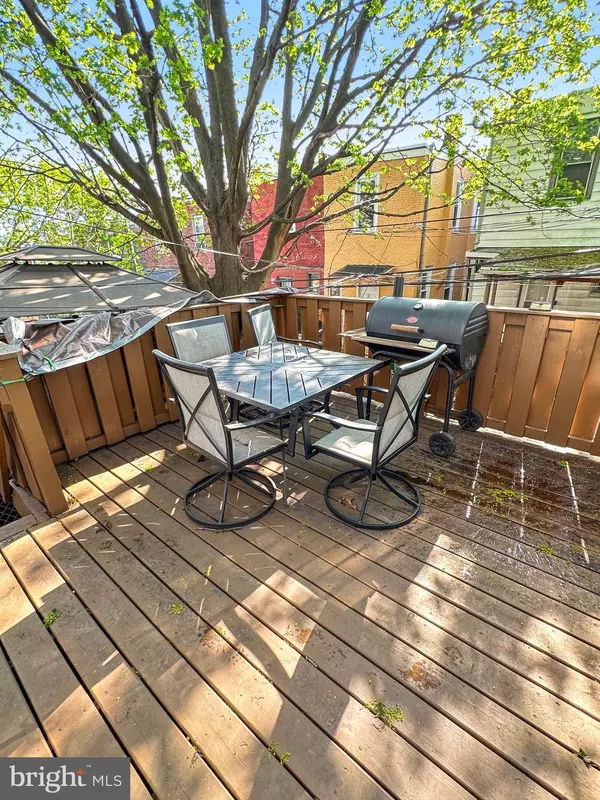
1652 N 60TH ST Philadelphia, PA 19151
3 Beds
1 Bath
1,078 SqFt
UPDATED:
09/27/2024 02:44 PM
Key Details
Property Type Townhouse
Sub Type Interior Row/Townhouse
Listing Status Active
Purchase Type For Sale
Square Footage 1,078 sqft
Price per Sqft $176
Subdivision Overbrook
MLS Listing ID PAPH2400118
Style AirLite
Bedrooms 3
Full Baths 1
HOA Y/N N
Abv Grd Liv Area 1,078
Originating Board BRIGHT
Year Built 1925
Annual Tax Amount $1,718
Tax Year 2024
Lot Size 1,350 Sqft
Acres 0.03
Lot Dimensions 15.00 x 90.00
Property Description
As you step inside, you'll be greeted by a spacious living area bathed in natural light, ideal for both relaxation and entertainment. The layout seamlessly connects the living room to the dining room, complete with a modern kitchen, stainless steel appliances, ample cabinet space, and a rear shed.
But the true highlight of this home awaits outside - a fabulous deck that beckons you to step outdoors and enjoy the fresh air.
Whether you're hosting a BBQ, soaking up the sun, or simply sipping your morning coffee, this deck is sure to become your favorite spot to relax and unwind.
Venture upstairs to discover three large bedrooms, each offering cozy retreats for rest and rejuvenation. The master bathroom has recently been beautifully remodeled bringing added value and taste to this well-maintained home.
Located in the desirable Overbrook community, this home offers easy access to a variety of local amenities, including shops, restaurants, parks, and public transportation options. With its convenient location and modern comforts, this property presents an incredible opportunity to embrace the best of West Philadelphia living.
Don't miss out on the chance to make this house your home - schedule your showing today and experience the beauty and charm of Overbrook living firsthand!"
Home is eligible for down payment & closing cost assistance.
Location
State PA
County Philadelphia
Area 19151 (19151)
Zoning RSA5
Rooms
Basement Poured Concrete
Main Level Bedrooms 3
Interior
Hot Water Natural Gas
Cooling Ceiling Fan(s), Window Unit(s)
Equipment Stainless Steel Appliances
Fireplace N
Window Features Energy Efficient
Appliance Stainless Steel Appliances
Heat Source Natural Gas
Exterior
Waterfront N
Water Access N
Accessibility 2+ Access Exits
Parking Type On Street
Garage N
Building
Story 2
Foundation Concrete Perimeter
Sewer Public Sewer
Water Public
Architectural Style AirLite
Level or Stories 2
Additional Building Above Grade, Below Grade
New Construction N
Schools
School District The School District Of Philadelphia
Others
Senior Community No
Tax ID 342214500
Ownership Fee Simple
SqFt Source Assessor
Acceptable Financing Cash, Conventional, FHA, VA
Listing Terms Cash, Conventional, FHA, VA
Financing Cash,Conventional,FHA,VA
Special Listing Condition Standard


GET MORE INFORMATION





