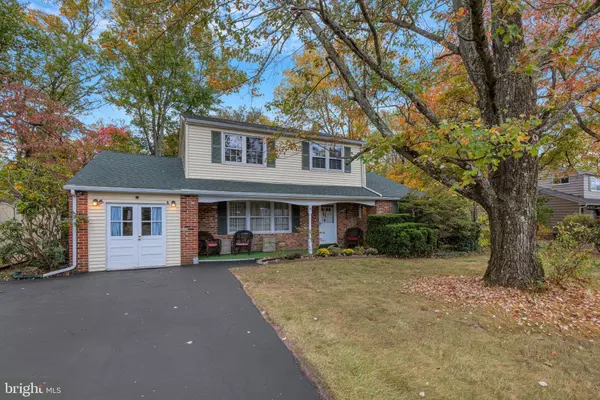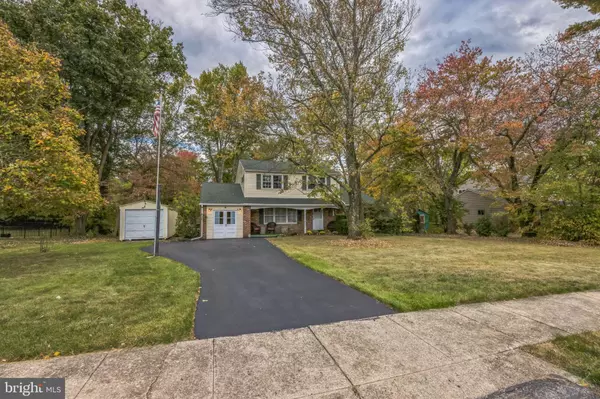
8 LAWRENCE RD Audubon, PA 19403
4 Beds
2 Baths
2,117 SqFt
OPEN HOUSE
Sun Nov 17, 11:00am - 1:00pm
UPDATED:
11/14/2024 02:00 AM
Key Details
Property Type Single Family Home
Sub Type Detached
Listing Status Active
Purchase Type For Sale
Square Footage 2,117 sqft
Price per Sqft $231
Subdivision The Pines
MLS Listing ID PAMC2117972
Style Colonial
Bedrooms 4
Full Baths 1
Half Baths 1
HOA Y/N N
Abv Grd Liv Area 2,117
Originating Board BRIGHT
Year Built 1962
Annual Tax Amount $6,026
Tax Year 2023
Lot Size 0.459 Acres
Acres 0.46
Lot Dimensions 100.00 x 0.00
Property Description
Location
State PA
County Montgomery
Area Lower Providence Twp (10643)
Zoning R10
Interior
Interior Features Attic, Carpet, Ceiling Fan(s), Dining Area, Floor Plan - Open, Kitchen - Eat-In, Kitchen - Island, Sound System, Window Treatments, Wood Floors
Hot Water Electric
Heating Baseboard - Electric
Cooling Central A/C, Ductless/Mini-Split
Flooring Hardwood, Carpet
Fireplaces Number 1
Fireplaces Type Corner, Wood
Inclusions Washer/Dryer, Fridge, Freezer, Camera monitor system, table on the deck. Hot Tub is negotiable depending on the home sale price.
Equipment Dishwasher, Cooktop, Dryer - Electric, Freezer, Microwave, Oven - Wall, Refrigerator, Washer
Fireplace Y
Window Features Bay/Bow
Appliance Dishwasher, Cooktop, Dryer - Electric, Freezer, Microwave, Oven - Wall, Refrigerator, Washer
Heat Source Oil
Laundry Main Floor
Exterior
Garage Spaces 3.0
Fence Aluminum
Waterfront N
Water Access N
View Garden/Lawn
Roof Type Shingle
Accessibility None
Parking Type Driveway, On Street
Total Parking Spaces 3
Garage N
Building
Story 2
Foundation Slab
Sewer Public Sewer
Water Public
Architectural Style Colonial
Level or Stories 2
Additional Building Above Grade, Below Grade
New Construction N
Schools
School District Methacton
Others
Senior Community No
Tax ID 43-00-07057-001
Ownership Fee Simple
SqFt Source Assessor
Security Features Exterior Cameras
Acceptable Financing Cash, Conventional, FHA
Listing Terms Cash, Conventional, FHA
Financing Cash,Conventional,FHA
Special Listing Condition Standard


GET MORE INFORMATION





