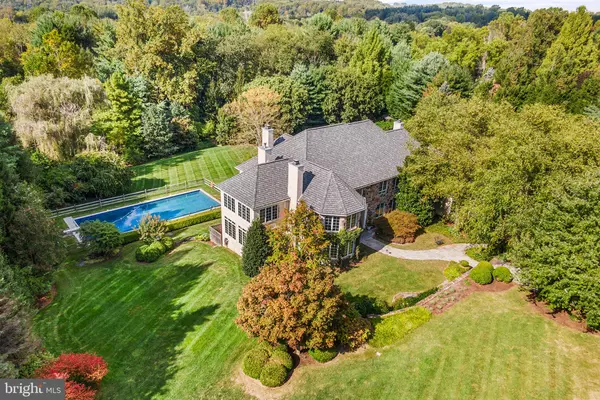
9 FOX TAIL LN Chadds Ford, PA 19317
5 Beds
6 Baths
10,579 SqFt
UPDATED:
11/08/2024 07:47 PM
Key Details
Property Type Single Family Home
Sub Type Detached
Listing Status Active
Purchase Type For Sale
Square Footage 10,579 sqft
Price per Sqft $307
Subdivision The Woods
MLS Listing ID PADE2075452
Style Colonial,Traditional
Bedrooms 5
Full Baths 4
Half Baths 2
HOA Y/N N
Abv Grd Liv Area 10,579
Originating Board BRIGHT
Year Built 2005
Annual Tax Amount $30,933
Tax Year 2024
Lot Size 7.970 Acres
Acres 7.97
Lot Dimensions 0.00 x 0.00
Property Description
Location
State PA
County Delaware
Area Chadds Ford Twp (10404)
Zoning RESIDENTIAL
Rooms
Other Rooms Living Room, Dining Room, Primary Bedroom, Bedroom 2, Bedroom 3, Bedroom 4, Bedroom 5, Kitchen, Game Room, Family Room, Den, Foyer, Breakfast Room, Sun/Florida Room, Laundry, Mud Room, Recreation Room, Storage Room, Utility Room, Media Room, Primary Bathroom, Full Bath, Half Bath
Basement Connecting Stairway, Daylight, Partial, Full, Walkout Level, Windows, Space For Rooms, Rear Entrance, Outside Entrance, Interior Access, Heated
Interior
Interior Features Built-Ins, Ceiling Fan(s), Curved Staircase, Floor Plan - Traditional, Formal/Separate Dining Room, Kitchen - Eat-In, Kitchen - Island, Kitchen - Gourmet, Pantry, Spiral Staircase, Walk-in Closet(s), Wood Floors
Hot Water Propane
Heating Radiant, Zoned
Cooling Central A/C
Flooring Hardwood, Heated, Ceramic Tile, Carpet
Fireplaces Number 4
Fireplaces Type Gas/Propane, Wood
Inclusions All Appliances, Chandeliers, TVs, TV Mounts, primary bedroom headboard on As-Is Basis
Equipment Built-In Microwave, Built-In Range, Dishwasher, Dryer - Front Loading, Extra Refrigerator/Freezer, Freezer, Oven - Double, Oven/Range - Gas, Range Hood, Refrigerator, Six Burner Stove, Stainless Steel Appliances, Washer - Front Loading, Washer/Dryer Stacked, Water Heater
Fireplace Y
Appliance Built-In Microwave, Built-In Range, Dishwasher, Dryer - Front Loading, Extra Refrigerator/Freezer, Freezer, Oven - Double, Oven/Range - Gas, Range Hood, Refrigerator, Six Burner Stove, Stainless Steel Appliances, Washer - Front Loading, Washer/Dryer Stacked, Water Heater
Heat Source Natural Gas
Laundry Main Floor, Upper Floor
Exterior
Exterior Feature Deck(s), Patio(s), Terrace
Garage Garage - Side Entry, Additional Storage Area, Garage Door Opener, Inside Access, Oversized
Garage Spaces 20.0
Fence Fully, Other
Pool Saltwater, In Ground, Fenced
Utilities Available Cable TV, Electric Available, Phone, Propane
Waterfront N
Water Access N
View Garden/Lawn, Creek/Stream, Trees/Woods
Roof Type Asphalt,Shingle
Accessibility None
Porch Deck(s), Patio(s), Terrace
Parking Type Attached Garage, Detached Garage, Driveway, Off Street, On Street
Attached Garage 3
Total Parking Spaces 20
Garage Y
Building
Lot Description Additional Lot(s), Backs to Trees, Crops Reserved, Cul-de-sac, Front Yard, Landscaping, No Thru Street, Partly Wooded, Private, Rear Yard, Secluded, SideYard(s), Stream/Creek, Subdivision Possible, Trees/Wooded
Story 2
Foundation Block, Concrete Perimeter
Sewer Private Septic Tank
Water Other, Well, Private
Architectural Style Colonial, Traditional
Level or Stories 2
Additional Building Above Grade, Below Grade
Structure Type Dry Wall,9'+ Ceilings
New Construction N
Schools
School District Unionville-Chadds Ford
Others
Pets Allowed Y
Senior Community No
Tax ID 04-00-00237-13
Ownership Fee Simple
SqFt Source Estimated
Security Features Motion Detectors,Security Gate,Security System,Smoke Detector
Acceptable Financing Cash, Conventional
Horse Property N
Listing Terms Cash, Conventional
Financing Cash,Conventional
Special Listing Condition Standard
Pets Description No Pet Restrictions


GET MORE INFORMATION





