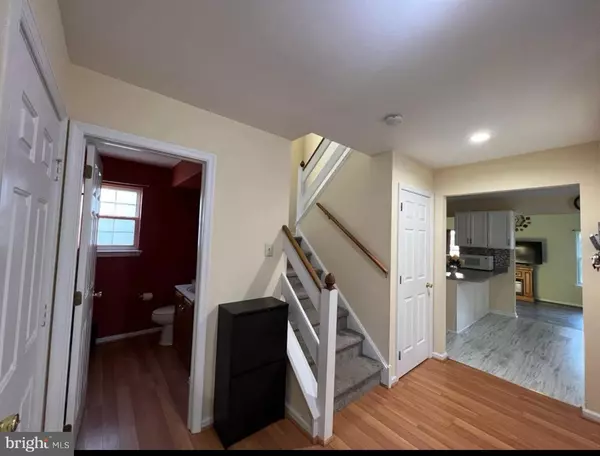
609 STEWART RD Collegeville, PA 19426
3 Beds
3 Baths
1,920 SqFt
UPDATED:
10/23/2024 08:55 PM
Key Details
Property Type Single Family Home
Sub Type Detached
Listing Status Pending
Purchase Type For Sale
Square Footage 1,920 sqft
Price per Sqft $233
Subdivision Cranberry Estates
MLS Listing ID PAMC2117952
Style Colonial
Bedrooms 3
Full Baths 2
Half Baths 1
HOA Fees $125/ann
HOA Y/N Y
Abv Grd Liv Area 1,920
Originating Board BRIGHT
Year Built 1998
Annual Tax Amount $5,976
Tax Year 2023
Lot Size 5,770 Sqft
Acres 0.13
Lot Dimensions 45.00 x 0.00
Property Description
Here it is !! Ready to Move-in, large (1920 sq ft of living space. + 500 sq ft additional basement ) Single Family Home Located in desirable Cranberry Estates with own private back yard. With just 5 -10 minutes walk to Perkiomen Trail and schools. Recent updates that will give you peace of mind include the following... **NEW HVAC 2024 **NEW Hot Water Heater-2020 **NEW Quartz Kitchen Counters and Tile backsplash-UPGRADED 2024 ** NEW Laminate Flooring w/water proof locking-2021 ** NEW Carpet entire house-2021 ** 6 KW Solar Panel System - 2017 . New Rear Sliding Door - 2021. Amazing opportunity to purchase in this community with easy access to all major roads (422,29,476) and attractions including King of Prussia Mall, Valley Forge Park, etc. Schedule your showing today!!. Lots of natural daylight on the front and back side. The first level houses a spacious living room with plenty of natural light coming through from the bay window. The dining room flows nicely from the kitchen and its eat-in area. The family room is directly off of the kitchen with sliders to the patio and yard . On the second level of the home you will find 3 bedrooms and full bath completes this level. It also has almost around 450 sq ft of partially/easily finished basement which can be a great home theater /bar or for any family gathering in addition to the 1920 sq ft. Brand New HVAC (2024 - Comes with 10 year warranty for the buyer), The entire house has been freshly painted . Walking distance to Perkiomen Valley School Complex.(Elementary through high school: Evergreen K-5, Middle School East and High School) . Recreational facilities(Basketball Court, Tennis Courts) for use.. Easy access to Perkiomen Trail, shopping and major routes. Convient to major highways , restaurants and just minutes away from many shopping centers including the Philadelphia Premium Outlet Stores. This community has the lowest HOA $125/yearly or $11/month so dont delay . Be ready this single family home won't last long as its situated in a very popular neighbourhood. All reasonable offers welcome. Make your appointment today before you miss a chance. Owner is a PA realtor
Location
State PA
County Montgomery
Area Perkiomen Twp (10648)
Zoning 1101 RES
Rooms
Basement Partial
Interior
Interior Features Ceiling Fan(s), Upgraded Countertops, Bathroom - Tub Shower, Bathroom - Walk-In Shower, Breakfast Area, Carpet, Recessed Lighting
Hot Water Natural Gas
Cooling Central A/C
Flooring Partially Carpeted, Luxury Vinyl Plank
Inclusions Solar Panels, Refrigerator, Washer, Dryer, Dish washer (All Appliances AS IS )
Equipment Washer - Front Loading, ENERGY STAR Dishwasher, Dryer - Gas, Disposal, ENERGY STAR Refrigerator
Fireplace N
Window Features Double Hung
Appliance Washer - Front Loading, ENERGY STAR Dishwasher, Dryer - Gas, Disposal, ENERGY STAR Refrigerator
Heat Source Natural Gas
Exterior
Garage Garage - Front Entry, Garage Door Opener
Garage Spaces 3.0
Waterfront N
Water Access N
Roof Type Asbestos Shingle
Accessibility None
Parking Type Attached Garage, Driveway
Attached Garage 1
Total Parking Spaces 3
Garage Y
Building
Story 2
Foundation Concrete Perimeter
Sewer Public Sewer
Water Public
Architectural Style Colonial
Level or Stories 2
Additional Building Above Grade, Below Grade
Structure Type Dry Wall
New Construction N
Schools
Elementary Schools Evergreen
Middle Schools Perk Valley East
High Schools Perkiomen Valley
School District Perkiomen Valley
Others
Senior Community No
Tax ID 48-00-02154-714
Ownership Fee Simple
SqFt Source Assessor
Acceptable Financing Conventional, Cash, FHA
Listing Terms Conventional, Cash, FHA
Financing Conventional,Cash,FHA
Special Listing Condition Standard


GET MORE INFORMATION





