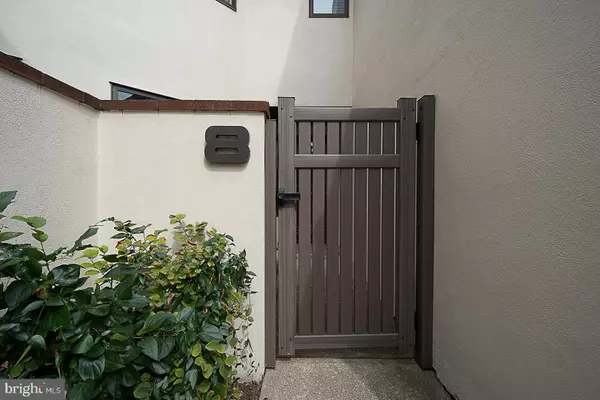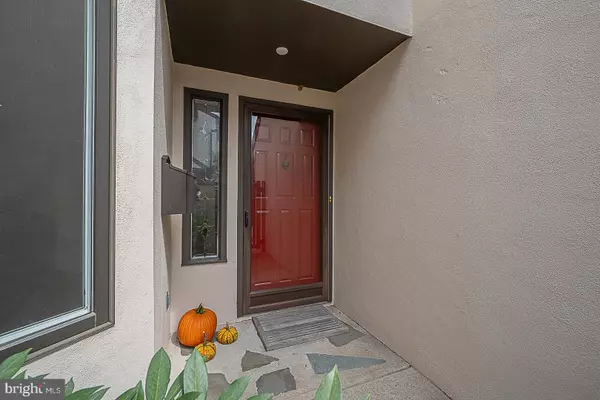
138 MONTROSE AVE #8 Bryn Mawr, PA 19010
3 Beds
3 Baths
3,026 SqFt
UPDATED:
11/07/2024 08:51 PM
Key Details
Property Type Condo
Sub Type Condo/Co-op
Listing Status Active
Purchase Type For Sale
Square Footage 3,026 sqft
Price per Sqft $206
Subdivision None Available
MLS Listing ID PADE2075744
Style Colonial
Bedrooms 3
Full Baths 2
Half Baths 1
Condo Fees $735/mo
HOA Y/N N
Abv Grd Liv Area 3,026
Originating Board BRIGHT
Year Built 1986
Annual Tax Amount $8,465
Tax Year 2023
Lot Size 871 Sqft
Acres 0.02
Lot Dimensions 0.00 x 0.00
Property Description
This lovely move in ready townhome offers 3 bedrooms with 2.5 baths with over 3000 square feet and a private garage with 2 extra parking spaces in the driveway. Enter through your private gate to a sun filled kitchen with beautiful cherry wood cabinets, granite countertops, sub zero refrigerator and kitchen island, this kitchen has plenty of storage space and counter space for all of your cooking and baking needs.
The entrance hall offers a powder room, 2 nicely sized closets for storage and a garage entrance. Step down into the spacious and light filled living room with vaulted ceiling and skylights with a beautiful wood burning fireplace, small bar area with sliders to a private fenced in terrace area, this townhome offers more privacy that most other units.
The large dining area is perfect for your entertainment needs.
The upper level offers a large primary bedroom with a spacious walk in closet with a newly remodeled ensuite bath with a large shower.
The second bedroom has a pull down attic space for added storage. The washer and dryer are also on this floor for added convenience. The hall bath is also newly remodeled and offers a soaking tub and hand held shower head. The 3rd bedroom is currently used as a reading room that also offers nice space. This is a lovely community in a bucolic setting that also offers an in-ground outdoor swimming pool.
This unit is easy to show and is in move in condition.
Location
State PA
County Delaware
Area Radnor Twp (10436)
Zoning RESIDENTIAL
Interior
Interior Features Attic, Carpet, Dining Area, Kitchen - Eat-In, Kitchen - Island, Primary Bath(s), Recessed Lighting, Skylight(s), Upgraded Countertops, Wet/Dry Bar, Wood Floors
Hot Water Electric
Heating Heat Pump(s)
Cooling Central A/C
Flooring Carpet, Ceramic Tile, Hardwood
Fireplaces Number 1
Fireplaces Type Fireplace - Glass Doors, Mantel(s), Wood
Equipment Built-In Microwave, Cooktop, Dryer - Electric, Oven - Wall, Range Hood, Refrigerator, Washer, Water Heater
Furnishings No
Fireplace Y
Appliance Built-In Microwave, Cooktop, Dryer - Electric, Oven - Wall, Range Hood, Refrigerator, Washer, Water Heater
Heat Source Electric
Laundry Upper Floor
Exterior
Exterior Feature Patio(s)
Garage Garage Door Opener, Inside Access
Garage Spaces 3.0
Fence Privacy, Vinyl
Waterfront N
Water Access N
Street Surface Paved
Accessibility None
Porch Patio(s)
Parking Type Driveway, Parking Lot, Attached Garage
Attached Garage 1
Total Parking Spaces 3
Garage Y
Building
Story 2
Foundation Concrete Perimeter
Sewer Public Sewer
Water Public
Architectural Style Colonial
Level or Stories 2
Additional Building Above Grade, Below Grade
New Construction N
Schools
School District Radnor Township
Others
Pets Allowed Y
Senior Community No
Tax ID 36-05-03143-17
Ownership Fee Simple
SqFt Source Assessor
Acceptable Financing Cash, Conventional
Listing Terms Cash, Conventional
Financing Cash,Conventional
Special Listing Condition Standard
Pets Description No Pet Restrictions


GET MORE INFORMATION





