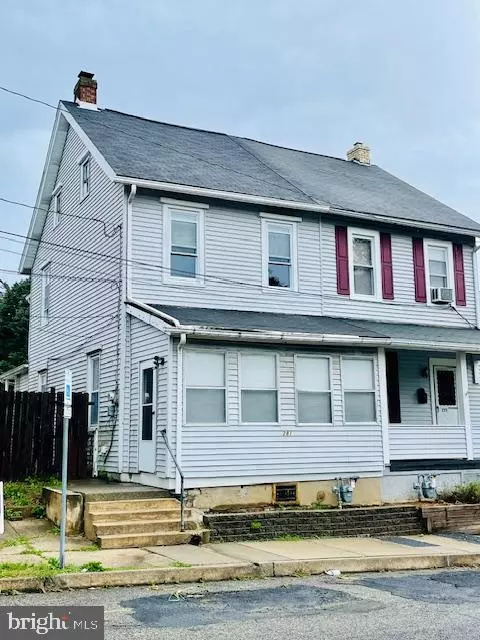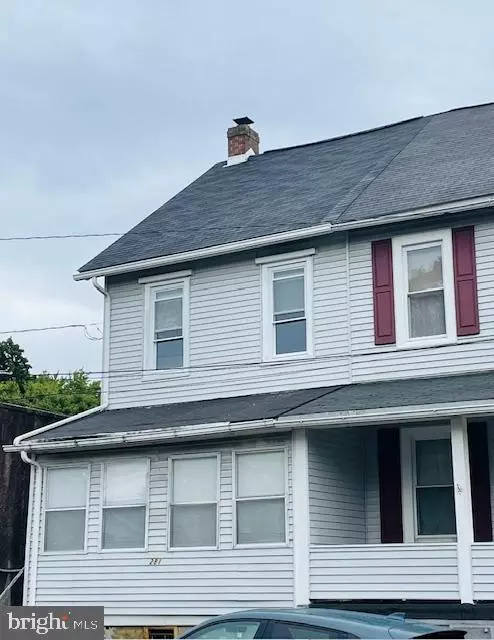
281 5TH ST Whitehall, PA 18052
3 Beds
1 Bath
1,470 SqFt
UPDATED:
10/10/2024 01:13 PM
Key Details
Property Type Single Family Home, Townhouse
Sub Type Twin/Semi-Detached
Listing Status Pending
Purchase Type For Sale
Square Footage 1,470 sqft
Price per Sqft $173
Subdivision None Available
MLS Listing ID PALH2009974
Style Colonial,Traditional
Bedrooms 3
Full Baths 1
HOA Y/N N
Abv Grd Liv Area 1,470
Originating Board BRIGHT
Year Built 1889
Annual Tax Amount $3,072
Tax Year 2022
Lot Size 4,577 Sqft
Acres 0.11
Lot Dimensions 19.80 x 217.48
Property Description
Location
State PA
County Lehigh
Area Whitehall Twp (12325)
Zoning R-5A
Rooms
Other Rooms Living Room, Dining Room, Bedroom 2, Bedroom 3, Kitchen, Foyer, Bedroom 1, Mud Room, Attic
Basement Full, Walkout Stairs
Interior
Interior Features Attic, Bathroom - Tub Shower, Floor Plan - Traditional, Formal/Separate Dining Room, Recessed Lighting
Hot Water Natural Gas
Heating Forced Air
Cooling None
Flooring Ceramic Tile, Luxury Vinyl Plank
Inclusions washer, dryer, refrigerator
Equipment Built-In Microwave, Dryer, Oven/Range - Gas, Refrigerator, Stainless Steel Appliances, Washer, Water Heater
Fireplace N
Appliance Built-In Microwave, Dryer, Oven/Range - Gas, Refrigerator, Stainless Steel Appliances, Washer, Water Heater
Heat Source Natural Gas
Laundry Basement
Exterior
Garage Garage - Front Entry
Garage Spaces 4.0
Waterfront N
Water Access N
Accessibility None
Parking Type Driveway, On Street, Off Street, Detached Garage
Total Parking Spaces 4
Garage Y
Building
Story 2.5
Foundation Permanent
Sewer Public Sewer
Water Public
Architectural Style Colonial, Traditional
Level or Stories 2.5
Additional Building Above Grade, Below Grade
New Construction N
Schools
School District Whitehall-Coplay
Others
Senior Community No
Tax ID 640708656900-00001
Ownership Fee Simple
SqFt Source Assessor
Acceptable Financing Cash, Conventional
Listing Terms Cash, Conventional
Financing Cash,Conventional
Special Listing Condition Standard


GET MORE INFORMATION





