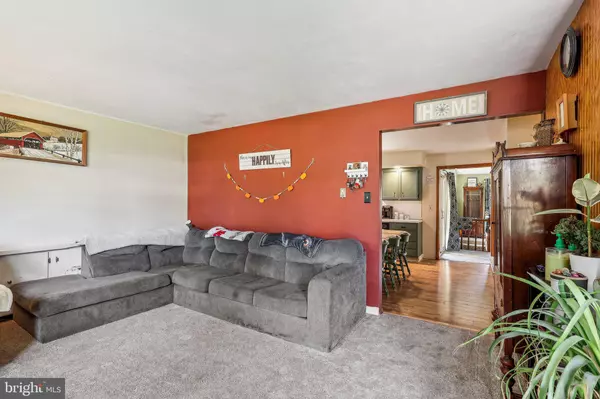
214 S S FRONT ST Catasauqua, PA 18032
4 Beds
2 Baths
2,502 SqFt
UPDATED:
10/26/2024 08:40 PM
Key Details
Property Type Single Family Home
Sub Type Detached
Listing Status Pending
Purchase Type For Sale
Square Footage 2,502 sqft
Price per Sqft $127
Subdivision Catasauqua Borough
MLS Listing ID PALH2009962
Style Cape Cod
Bedrooms 4
Full Baths 2
HOA Y/N N
Abv Grd Liv Area 1,472
Originating Board BRIGHT
Year Built 1970
Annual Tax Amount $7,681
Tax Year 2022
Lot Size 9,191 Sqft
Acres 0.21
Lot Dimensions 72.54 x 122.39
Property Description
Location
State PA
County Lehigh
Area Catasauqua Boro (12304)
Zoning RESIDENTIAL
Rooms
Other Rooms Living Room, Primary Bedroom, Bedroom 2, Bedroom 3, Bedroom 4, Kitchen, Family Room, Laundry, Office, Recreation Room, Primary Bathroom, Full Bath
Basement Full, Fully Finished
Main Level Bedrooms 1
Interior
Interior Features Kitchen - Island, Pantry, Kitchen - Eat-In
Hot Water Electric
Heating Baseboard - Electric
Cooling Window Unit(s)
Equipment Cooktop, Dishwasher, Oven - Wall
Fireplace N
Appliance Cooktop, Dishwasher, Oven - Wall
Heat Source Electric
Laundry Basement
Exterior
Exterior Feature Deck(s), Patio(s)
Garage Spaces 4.0
Waterfront N
Water Access N
Roof Type Shingle
Accessibility None
Porch Deck(s), Patio(s)
Parking Type Driveway
Total Parking Spaces 4
Garage N
Building
Story 1.5
Foundation Concrete Perimeter
Sewer Public Sewer
Water Public
Architectural Style Cape Cod
Level or Stories 1.5
Additional Building Above Grade, Below Grade
New Construction N
Schools
Elementary Schools Sheckler
Middle Schools Catasauqua
High Schools Catasauqua
School District Catasauqua Area
Others
Senior Community No
Tax ID 640826438230-00001
Ownership Fee Simple
SqFt Source Estimated
Acceptable Financing Cash, Conventional, VA
Listing Terms Cash, Conventional, VA
Financing Cash,Conventional,VA
Special Listing Condition Standard


GET MORE INFORMATION





