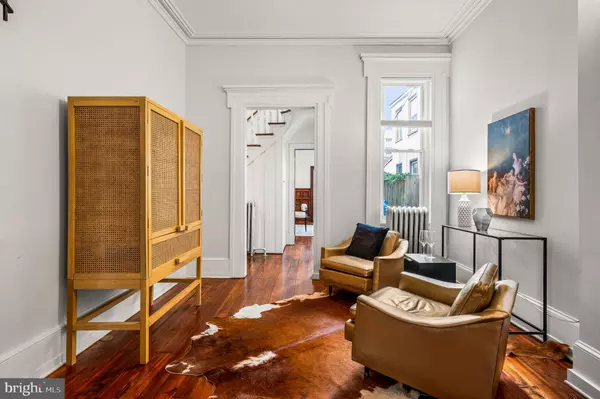
928 N 5TH ST Philadelphia, PA 19123
4 Beds
4 Baths
2,810 SqFt
OPEN HOUSE
Sat Nov 16, 12:00pm - 1:00pm
UPDATED:
11/14/2024 03:47 PM
Key Details
Property Type Townhouse
Sub Type Interior Row/Townhouse
Listing Status Active
Purchase Type For Sale
Square Footage 2,810 sqft
Price per Sqft $266
Subdivision Northern Liberties
MLS Listing ID PAPH2396456
Style Contemporary,Traditional
Bedrooms 4
Full Baths 3
Half Baths 1
HOA Y/N N
Abv Grd Liv Area 2,810
Originating Board BRIGHT
Year Built 1920
Annual Tax Amount $7,787
Tax Year 2024
Lot Size 1,732 Sqft
Acres 0.04
Lot Dimensions 19.00 x 91.00
Property Description
The first floor features a spacious Living Room with high ceilings, a decorative medallion, and wide moldings. A central winding staircase adds a touch of elegance. The separate Dining Room is adorned with Mahogany wainscoting. The updated kitchen boasts two-tone cabinetry and ample counter space. Also on this floor are a mudroom with a half-bath and laundry, plus access to a generous backyard.
On the second floor, you'll find a split layout with front and back bedrooms. The front wing includes an updated hall bath with a glass-paneled shower. The generously sized front bedroom boasts high ceilings and abundant natural light. The rear bedroom is a private en-suite with a 4-piece bath, including a stall shower, tub, double vanity, heated floors, and a linen closet.
The top floor features a rear bedroom with a vaulted ceiling with built-in shelving and an exposed brick wall. The Primary Suite, located at the front, has vaulted ceilings, a custom closet system, and excellent natural light. The 3-piece Primary Bath includes a double vanity and heated floors.
The home is equipped with 7 mini-split units for efficient heating and cooling, though radiator heat is also available.
Conveniently located near Northern Liberties amenities and just minutes from Fishtown, this home offers easy access to local favorites like Honey Sit-n-Eat, Cafe La Maude, Giant Heirloom Market, Acme, One Shot Coffee, North Third, and Ken Love's, as well as the Spring Garden EL stop.
Location
State PA
County Philadelphia
Area 19123 (19123)
Zoning RSA5
Rooms
Other Rooms Laundry
Basement Other
Interior
Interior Features Kitchen - Eat-In, Primary Bath(s)
Hot Water Natural Gas
Heating Hot Water
Cooling Central A/C
Inclusions Refrigerator, Washer, Dryer
Equipment Dishwasher, Dryer, Freezer, Oven/Range - Gas, Refrigerator, Washer
Fireplace N
Appliance Dishwasher, Dryer, Freezer, Oven/Range - Gas, Refrigerator, Washer
Heat Source Natural Gas
Exterior
Waterfront N
Water Access N
Accessibility None
Parking Type On Street
Garage N
Building
Story 3
Foundation Other
Sewer Public Sewer
Water Public
Architectural Style Contemporary, Traditional
Level or Stories 3
Additional Building Above Grade, Below Grade
New Construction N
Schools
School District The School District Of Philadelphia
Others
Senior Community No
Tax ID 057138200
Ownership Fee Simple
SqFt Source Assessor
Special Listing Condition Standard


GET MORE INFORMATION





