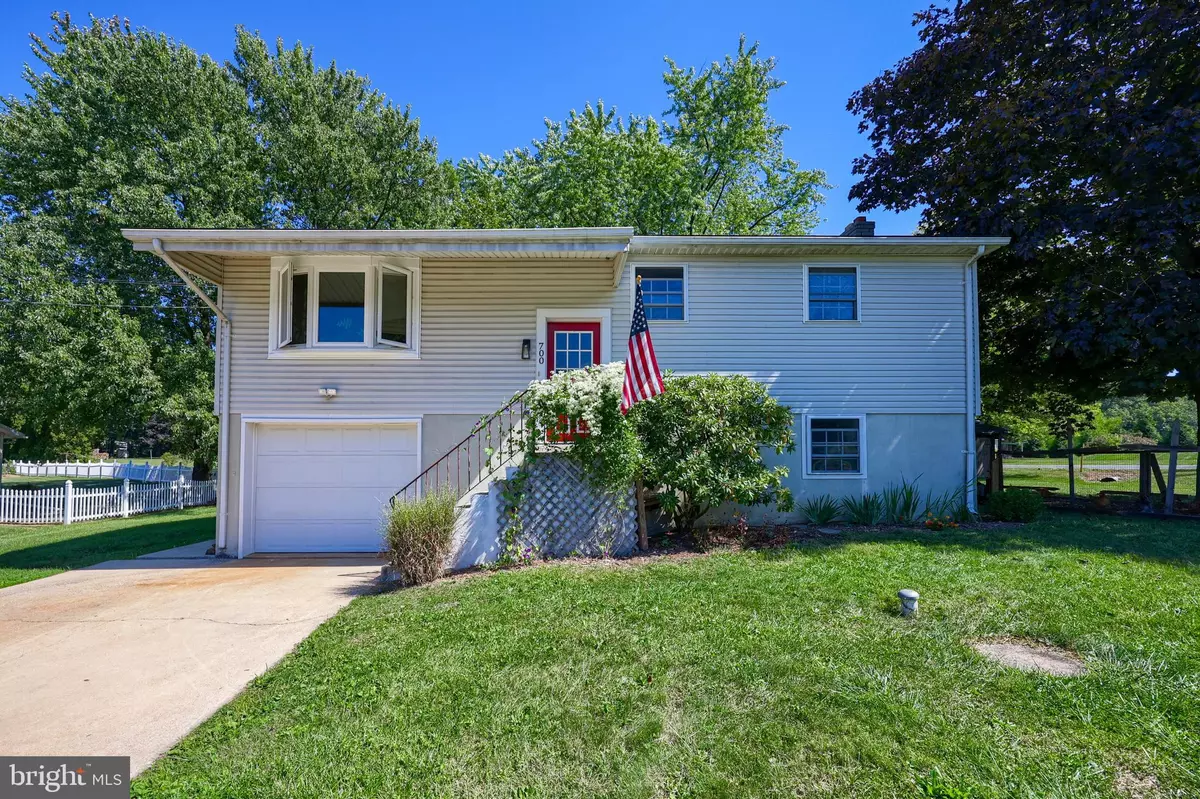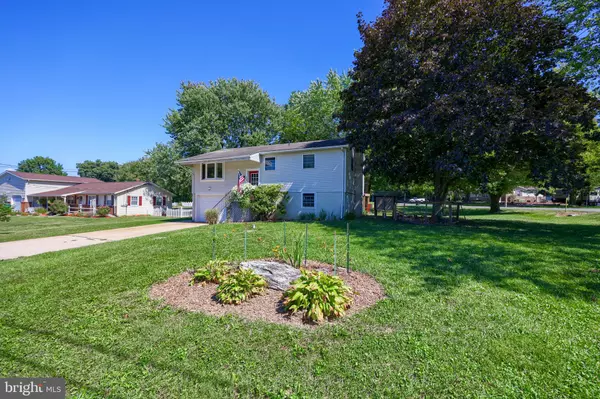
700 HALFWAY DR Myerstown, PA 17067
3 Beds
2 Baths
1,460 SqFt
UPDATED:
09/21/2024 10:18 PM
Key Details
Property Type Single Family Home
Sub Type Detached
Listing Status Pending
Purchase Type For Sale
Square Footage 1,460 sqft
Price per Sqft $185
Subdivision North Lebanon Township
MLS Listing ID PALN2016644
Style Bi-level
Bedrooms 3
Full Baths 1
Half Baths 1
HOA Y/N N
Abv Grd Liv Area 960
Originating Board BRIGHT
Year Built 1975
Annual Tax Amount $3,128
Tax Year 2024
Lot Size 0.540 Acres
Acres 0.54
Property Description
Location
State PA
County Lebanon
Area North Lebanon Twp (13227)
Zoning RESIDENTIAL
Rooms
Basement Garage Access, Fully Finished, Interior Access, Heated
Main Level Bedrooms 3
Interior
Interior Features Carpet, Combination Kitchen/Dining, Kitchen - Eat-In, Kitchen - Table Space, Bathroom - Tub Shower, Dining Area, Family Room Off Kitchen, Floor Plan - Traditional
Hot Water Electric
Heating Heat Pump - Electric BackUp
Cooling Central A/C
Flooring Carpet, Laminate Plank
Fireplaces Number 1
Inclusions All kitchen appliances, washer and dryer.
Equipment Refrigerator, Oven/Range - Electric
Fireplace Y
Window Features Bay/Bow
Appliance Refrigerator, Oven/Range - Electric
Heat Source Electric
Laundry Lower Floor, Basement
Exterior
Exterior Feature Deck(s), Patio(s)
Garage Basement Garage, Garage - Front Entry
Garage Spaces 5.0
Waterfront N
Water Access N
Roof Type Architectural Shingle
Street Surface Paved
Accessibility None
Porch Deck(s), Patio(s)
Road Frontage Boro/Township
Parking Type Attached Garage, Driveway
Attached Garage 1
Total Parking Spaces 5
Garage Y
Building
Lot Description Rear Yard, Level, Front Yard, SideYard(s), Corner
Story 2
Foundation Slab
Sewer On Site Septic
Water Private
Architectural Style Bi-level
Level or Stories 2
Additional Building Above Grade, Below Grade
New Construction N
Schools
High Schools Cedar Crest
School District Cornwall-Lebanon
Others
Senior Community No
Tax ID 27-2354564-385210-0000
Ownership Fee Simple
SqFt Source Assessor
Acceptable Financing Conventional, Cash
Listing Terms Conventional, Cash
Financing Conventional,Cash
Special Listing Condition Standard


GET MORE INFORMATION





