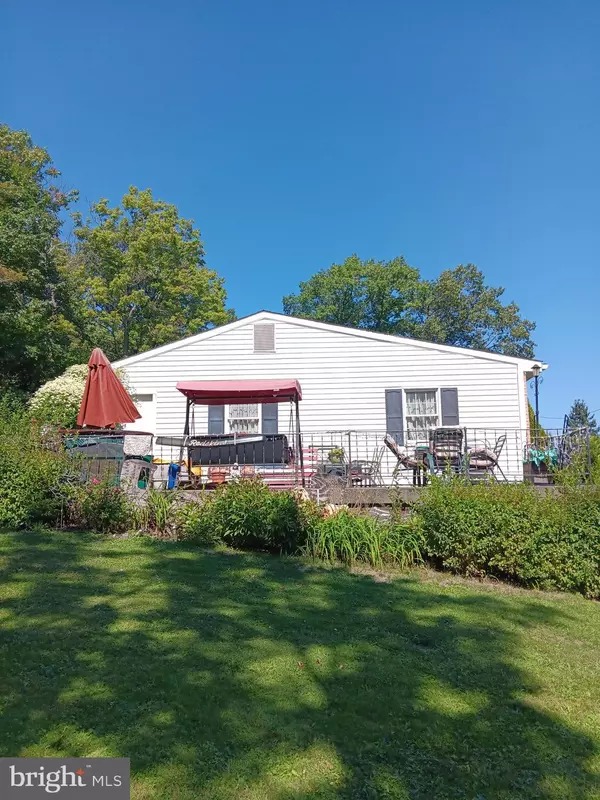
122 EVERGREEN DR. Bedford, PA 15522
3 Beds
2 Baths
1,724 SqFt
UPDATED:
09/24/2024 06:04 AM
Key Details
Property Type Single Family Home
Listing Status Active
Purchase Type For Sale
Square Footage 1,724 sqft
Price per Sqft $173
Subdivision Bedford Twp
MLS Listing ID PABD2002194
Style Ranch/Rambler
Bedrooms 3
Full Baths 1
Half Baths 1
HOA Y/N N
Abv Grd Liv Area 1,724
Originating Board BRIGHT
Year Built 1975
Annual Tax Amount $2,269
Tax Year 2024
Lot Size 0.880 Acres
Acres 0.88
Property Description
Location
State PA
County Bedford
Area Bedford Twp (154020)
Zoning NO
Direction East
Rooms
Basement Full, Outside Entrance
Main Level Bedrooms 3
Interior
Interior Features Attic
Hot Water Electric
Heating Forced Air
Cooling Window Unit(s)
Flooring Hardwood, Carpet
Fireplaces Number 1
Equipment Water Heater, Washer, Refrigerator, Oven/Range - Electric, Dryer - Electric
Fireplace Y
Appliance Water Heater, Washer, Refrigerator, Oven/Range - Electric, Dryer - Electric
Heat Source Oil
Laundry Basement
Exterior
Exterior Feature Porch(es), Patio(s)
Garage Basement Garage, Garage - Rear Entry
Garage Spaces 8.0
Waterfront N
Water Access N
View Street, Trees/Woods, Garden/Lawn
Roof Type Shingle
Accessibility None
Porch Porch(es), Patio(s)
Parking Type Attached Garage, Driveway
Attached Garage 6
Total Parking Spaces 8
Garage Y
Building
Lot Description Rear Yard, Backs to Trees
Story 1
Sewer Public Septic
Water Public
Architectural Style Ranch/Rambler
Level or Stories 1
Additional Building Above Grade
Structure Type Plaster Walls
New Construction N
Schools
School District Bedford Area
Others
Pets Allowed Y
Senior Community No
Tax ID E.09-C.03-055 E.09-C.03-53A
Ownership Fee Simple
SqFt Source Estimated
Acceptable Financing Cash, Conventional
Horse Property N
Listing Terms Cash, Conventional
Financing Cash,Conventional
Special Listing Condition Standard
Pets Description Cats OK, Dogs OK


GET MORE INFORMATION





