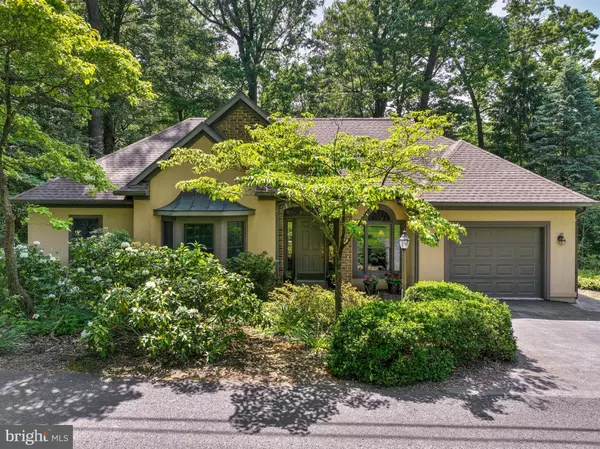
534 RIDGE AVE Ephrata, PA 17522
8 Beds
8 Baths
9,806 SqFt
UPDATED:
10/04/2024 06:16 PM
Key Details
Property Type Single Family Home
Sub Type Detached
Listing Status Pending
Purchase Type For Sale
Square Footage 9,806 sqft
Price per Sqft $163
Subdivision None Available
MLS Listing ID PALA2056924
Style Ranch/Rambler,Split Level
Bedrooms 8
Full Baths 7
Half Baths 1
HOA Y/N N
Abv Grd Liv Area 7,204
Originating Board BRIGHT
Year Built 1978
Annual Tax Amount $18,117
Tax Year 2024
Lot Size 5.200 Acres
Acres 5.2
Lot Dimensions 0.00 x 0.00
Property Description
The main home boasts 5 spacious bedrooms, including one with a private entrance and accessibility features. There are 5 full bathrooms and an additional half bath. The highlight of the home is the indoor heated in-ground pool, surrounded by wall-to-wall windows and crowned with cathedral ceilings and skylights. This entertainment dream includes a kitchenette area with a stovetop, mini fridge, and plenty of seating.
Spread over 5 acres of beautifully landscaped land, the property includes multiple gazebos and gardens, a tennis court, and sprawling decks perfect for outdoor gatherings. The carriage house features 3 bedrooms, 2 full baths, and a total of 13 bay garages, ideal for car enthusiasts or extra storage.
Additionally, the property includes a home generator for peace of mind. The main home benefits from geothermal heating, ensuring comfort year-round. Whether you choose to make this unique property your private residence or explore the potential for in-law quarters or rental opportunities, the possibilities are endless.
Discover the endless opportunities this exceptional property offers and enjoy the luxury of resort-style living every day.
Location
State PA
County Lancaster
Area Ephrata Twp (10527)
Zoning RESIDENTIAL
Rooms
Other Rooms Living Room, Dining Room, Primary Bedroom, Bedroom 2, Bedroom 3, Kitchen, Game Room, Basement, Breakfast Room, Bedroom 1, Sun/Florida Room, In-Law/auPair/Suite, Laundry, Other, Storage Room, Bathroom 1, Bathroom 2, Primary Bathroom, Half Bath
Basement Fully Finished, Partial
Main Level Bedrooms 1
Interior
Interior Features Kitchen - Eat-In, Formal/Separate Dining Room, Family Room Off Kitchen, Entry Level Bedroom, Ceiling Fan(s), Cedar Closet(s), Built-Ins, Breakfast Area, Kitchen - Island, Sauna, Skylight(s), Bathroom - Soaking Tub, Bathroom - Tub Shower, Upgraded Countertops, Walk-in Closet(s)
Hot Water Oil
Heating Forced Air, Heat Pump - Oil BackUp
Cooling Central A/C
Fireplaces Number 1
Fireplaces Type Brick, Gas/Propane
Inclusions Main home Refrigerator, Double wall oven, Cooktop, Microwave, Dishwasher, Wine Fridge , Washer& Dryer Window treatments, Kitchen table, Pool fridge Carriage home Refrigerator, Range, Dishwasher , Microwave , Washer & Dryer All Pool Equipment, picnic tables (6) pool furniture and planters. outside patio furniture, outside planters
Equipment Cooktop, Dishwasher, Indoor Grill, Oven - Double, Range Hood, Refrigerator, Stainless Steel Appliances
Fireplace Y
Appliance Cooktop, Dishwasher, Indoor Grill, Oven - Double, Range Hood, Refrigerator, Stainless Steel Appliances
Heat Source Oil, Geo-thermal
Laundry Lower Floor
Exterior
Exterior Feature Deck(s), Patio(s), Porch(es)
Garage Garage - Front Entry, Garage Door Opener
Garage Spaces 13.0
Pool Heated, In Ground, Indoor, Vinyl
Waterfront N
Water Access N
Roof Type Architectural Shingle
Accessibility 32\"+ wide Doors
Porch Deck(s), Patio(s), Porch(es)
Parking Type Attached Garage, Detached Garage, Driveway
Attached Garage 3
Total Parking Spaces 13
Garage Y
Building
Lot Description Landscaping, Trees/Wooded
Story 3
Foundation Permanent
Sewer On Site Septic
Water Well
Architectural Style Ranch/Rambler, Split Level
Level or Stories 3
Additional Building Above Grade, Below Grade
New Construction N
Schools
Middle Schools Ephrata
High Schools Ephrata
School District Ephrata Area
Others
Senior Community No
Tax ID 270-84010-0-0000
Ownership Fee Simple
SqFt Source Estimated
Acceptable Financing Cash, Conventional
Listing Terms Cash, Conventional
Financing Cash,Conventional
Special Listing Condition Standard


GET MORE INFORMATION





