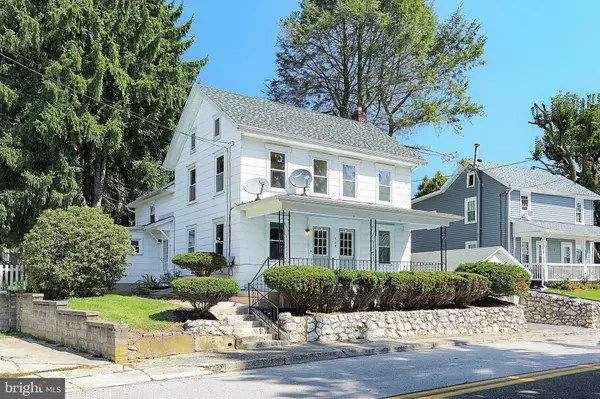
124 PARK ST Bendersville, PA 17306
3 Beds
2 Baths
1,165 SqFt
UPDATED:
09/24/2024 01:19 PM
Key Details
Property Type Single Family Home
Sub Type Detached
Listing Status Pending
Purchase Type For Sale
Square Footage 1,165 sqft
Price per Sqft $188
Subdivision Bendersville Borough
MLS Listing ID PAAD2014708
Style Colonial
Bedrooms 3
Full Baths 2
HOA Y/N N
Abv Grd Liv Area 1,165
Originating Board BRIGHT
Year Built 1930
Annual Tax Amount $2,233
Tax Year 2024
Lot Size 10,454 Sqft
Acres 0.24
Property Description
Location
State PA
County Adams
Area Bendersville Boro (14303)
Zoning RESIDENTIAL/VILLAGE
Rooms
Other Rooms Living Room, Dining Room, Bedroom 2, Bedroom 3, Kitchen, Family Room, Bedroom 1, Other, Full Bath
Basement Full
Interior
Interior Features Attic, Carpet, Family Room Off Kitchen, Formal/Separate Dining Room, Kitchen - Eat-In, Walk-in Closet(s), Wood Floors
Hot Water Natural Gas
Heating Hot Water, Radiator
Cooling None
Flooring Carpet, Laminate Plank, Ceramic Tile, Vinyl
Inclusions Oven/range, refrigerator, freezer, dishwasher, washer, dryer, shed.
Equipment Dishwasher, Dryer, Washer, Oven/Range - Electric, Refrigerator, Freezer
Fireplace N
Window Features Double Pane,Energy Efficient,Insulated
Appliance Dishwasher, Dryer, Washer, Oven/Range - Electric, Refrigerator, Freezer
Heat Source Natural Gas
Laundry Main Floor
Exterior
Exterior Feature Porch(es)
Garage Garage Door Opener
Garage Spaces 4.0
Waterfront N
Water Access N
Roof Type Asphalt,Shingle
Accessibility None
Porch Porch(es)
Parking Type Detached Garage, Driveway
Total Parking Spaces 4
Garage Y
Building
Story 2
Foundation Stone
Sewer Public Sewer
Water Public
Architectural Style Colonial
Level or Stories 2
Additional Building Above Grade
Structure Type Dry Wall,Plaster Walls
New Construction N
Schools
School District Upper Adams
Others
Senior Community No
Tax ID 03004-0015---000
Ownership Fee Simple
SqFt Source Assessor
Acceptable Financing Cash, Conventional
Listing Terms Cash, Conventional
Financing Cash,Conventional
Special Listing Condition Standard


GET MORE INFORMATION





