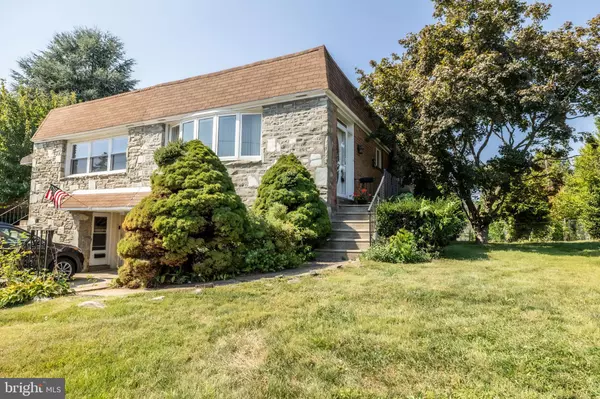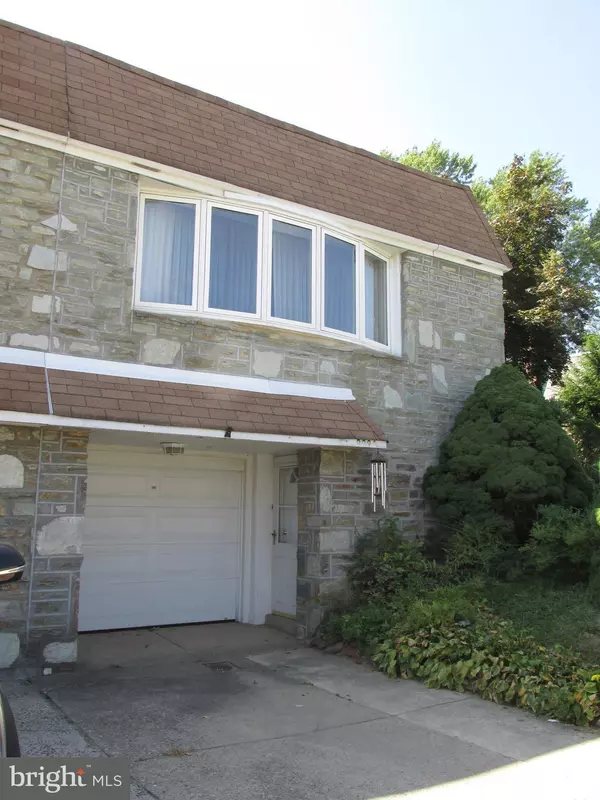
9994 SANDY RD Philadelphia, PA 19115
3 Beds
2 Baths
1,178 SqFt
UPDATED:
10/12/2024 10:22 PM
Key Details
Property Type Single Family Home, Townhouse
Sub Type Twin/Semi-Detached
Listing Status Pending
Purchase Type For Sale
Square Footage 1,178 sqft
Price per Sqft $309
Subdivision Bustleton
MLS Listing ID PAPH2394318
Style Ranch/Rambler
Bedrooms 3
Full Baths 2
HOA Y/N N
Abv Grd Liv Area 1,178
Originating Board BRIGHT
Year Built 1952
Annual Tax Amount $3,463
Tax Year 2024
Lot Size 4,524 Sqft
Acres 0.1
Lot Dimensions 39.00 x 116.00
Property Description
The lower level features a very large finished & unfinished basement!
The finished section of the walkout basement features a cozy family room with laminate flooring , a refrigerator, 100 AMP electrical service panel and a newer sliding door leading to the fenced rear yard /garden featuring a cement patio perfect for relaxation and entertaining.
The unfinished section houses essential utilities including a newer 40-gallon hot water heater, , HVAC system, freshly painted walls, a washer, dryer, utility sink, and a large storage area with shelving. The basement also includes a convenient walkout to the front garage and driveway. The garage comes equipped with an auto opener.
There are hardwood floors under carpeting throughout. This home is conveniently located near public transportation, shopping, and dining options. For your peace of mind, this home also includes a buyers 12-month home warranty. Don’t miss the opportunity to make this wonderful house your new home—schedule a visit today!
Location
State PA
County Philadelphia
Area 19115 (19115)
Zoning RSA2
Rooms
Other Rooms Living Room, Dining Room, Bedroom 2, Bedroom 3, Kitchen, Basement, Bedroom 1, Bathroom 1, Bathroom 2
Basement Outside Entrance, Partially Finished, Rear Entrance, Walkout Level
Main Level Bedrooms 3
Interior
Interior Features Bathroom - Stall Shower, Bathroom - Tub Shower, Carpet, Floor Plan - Traditional, Kitchen - Eat-In, Skylight(s), Stain/Lead Glass
Hot Water Natural Gas
Heating Forced Air
Cooling Central A/C
Inclusions Refrigerator, washer, dryer & basement refrigerator. A buyers 1-yr. home warranty included!!!
Equipment Dishwasher, Disposal, Dryer, Exhaust Fan, Oven/Range - Gas, Refrigerator, Washer, Water Heater
Fireplace N
Window Features Double Hung,Skylights,Sliding,Bay/Bow
Appliance Dishwasher, Disposal, Dryer, Exhaust Fan, Oven/Range - Gas, Refrigerator, Washer, Water Heater
Heat Source Natural Gas
Laundry Basement
Exterior
Exterior Feature Patio(s)
Garage Garage - Front Entry, Garage Door Opener
Garage Spaces 3.0
Waterfront N
Water Access N
Accessibility None
Porch Patio(s)
Parking Type Attached Garage, Driveway, On Street
Attached Garage 1
Total Parking Spaces 3
Garage Y
Building
Story 1
Foundation Other
Sewer Public Sewer
Water Public
Architectural Style Ranch/Rambler
Level or Stories 1
Additional Building Above Grade, Below Grade
New Construction N
Schools
Elementary Schools Joseph Greenberg
Middle Schools Francis Scott Key
High Schools George Washington
School District The School District Of Philadelphia
Others
Senior Community No
Tax ID 581396100
Ownership Fee Simple
SqFt Source Assessor
Acceptable Financing Cash, Conventional
Listing Terms Cash, Conventional
Financing Cash,Conventional
Special Listing Condition Standard


GET MORE INFORMATION





