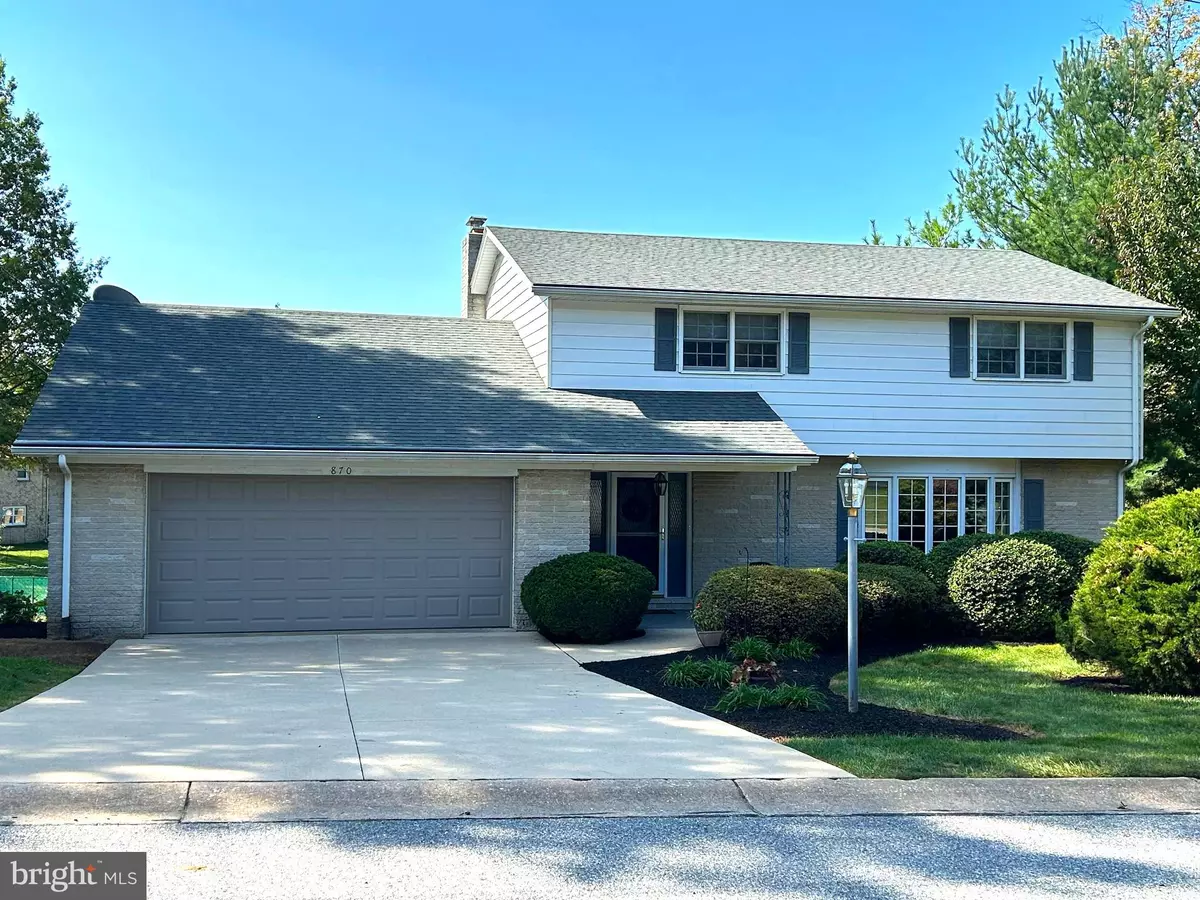
870 SATELLITE DR York, PA 17402
3 Beds
3 Baths
2,410 SqFt
UPDATED:
11/06/2024 07:47 PM
Key Details
Property Type Single Family Home
Sub Type Detached
Listing Status Pending
Purchase Type For Sale
Square Footage 2,410 sqft
Price per Sqft $138
Subdivision Starview Heights
MLS Listing ID PAYK2068392
Style Colonial
Bedrooms 3
Full Baths 2
Half Baths 1
HOA Y/N N
Abv Grd Liv Area 2,410
Originating Board BRIGHT
Year Built 1974
Annual Tax Amount $6,364
Tax Year 2024
Lot Size 0.404 Acres
Acres 0.4
Property Description
Good luck outgrowing this house!
Location
State PA
County York
Area York Twp (15254)
Zoning RESIDENTIAL
Rooms
Other Rooms Living Room, Dining Room, Primary Bedroom, Bedroom 2, Bedroom 3, Kitchen, Family Room, Sun/Florida Room, Laundry
Basement Full, Outside Entrance, Space For Rooms, Sump Pump, Walkout Level
Interior
Hot Water Natural Gas
Heating Baseboard - Hot Water
Cooling Central A/C, Zoned
Fireplaces Number 1
Fireplaces Type Brick, Gas/Propane, Wood
Inclusions Kit Refrigerator, Stove, Dishwasher, Microwave, Washer, Dryer
Equipment Built-In Microwave, Dishwasher, Dryer, Refrigerator, Stove, Washer, Water Heater
Fireplace Y
Appliance Built-In Microwave, Dishwasher, Dryer, Refrigerator, Stove, Washer, Water Heater
Heat Source Natural Gas
Laundry Main Floor
Exterior
Exterior Feature Deck(s), Patio(s)
Garage Garage - Front Entry, Garage Door Opener, Oversized
Garage Spaces 6.0
Fence Fully
Waterfront N
Water Access N
Roof Type Architectural Shingle
Accessibility None
Porch Deck(s), Patio(s)
Parking Type Attached Garage, Driveway, On Street
Attached Garage 2
Total Parking Spaces 6
Garage Y
Building
Lot Description Level
Story 2
Foundation Block
Sewer Public Sewer
Water Public
Architectural Style Colonial
Level or Stories 2
Additional Building Above Grade, Below Grade
New Construction N
Schools
High Schools Dallastown
School District Dallastown Area
Others
Senior Community No
Tax ID 54-000-16-0098-00-00000
Ownership Fee Simple
SqFt Source Assessor
Acceptable Financing Cash, Conventional, FHA, VA
Listing Terms Cash, Conventional, FHA, VA
Financing Cash,Conventional,FHA,VA
Special Listing Condition Standard


GET MORE INFORMATION





